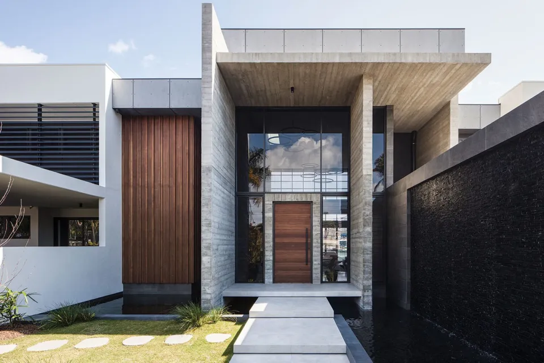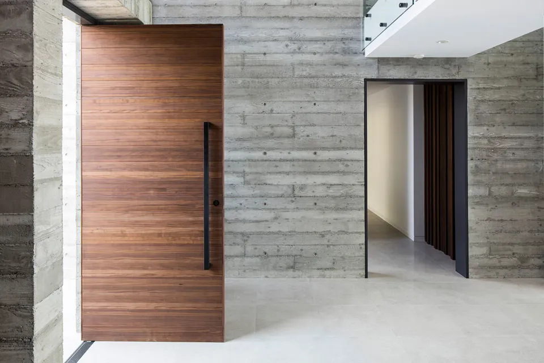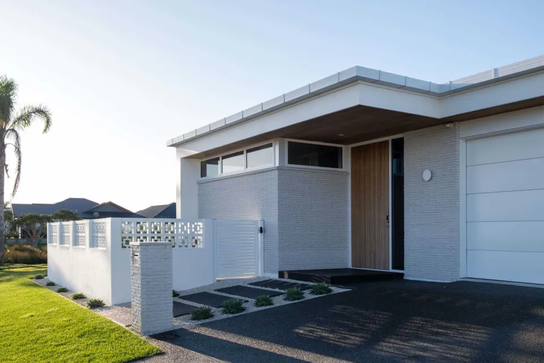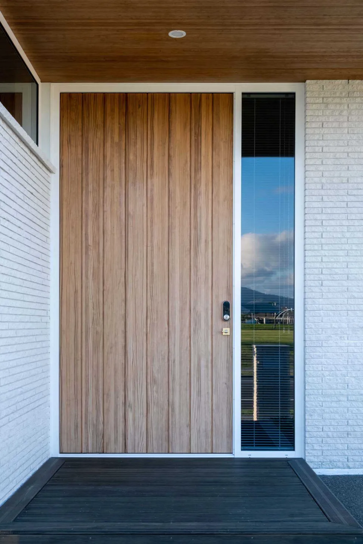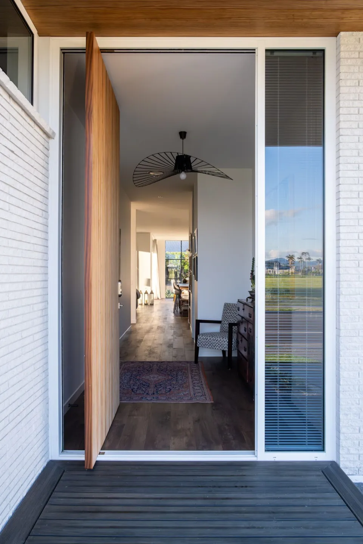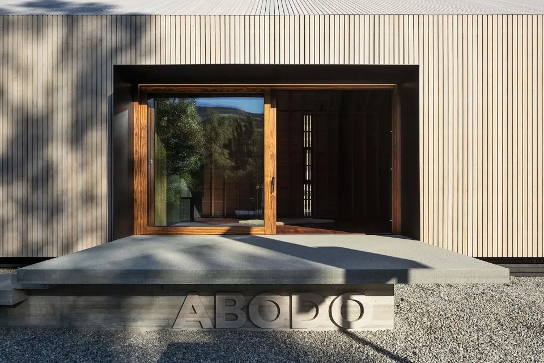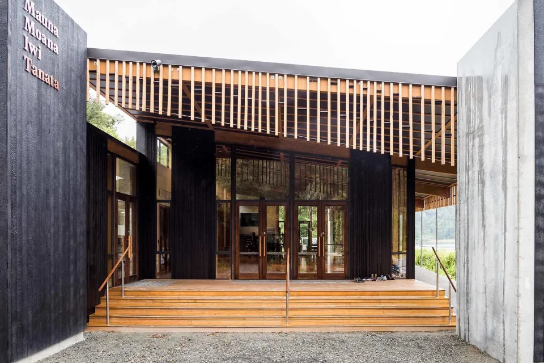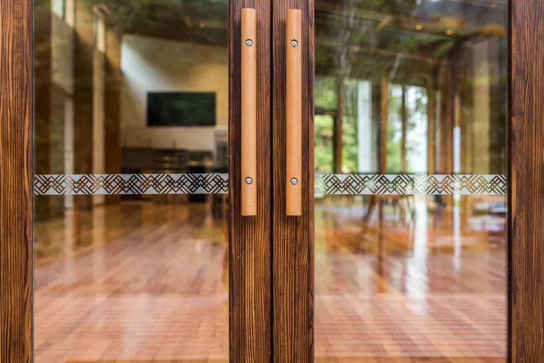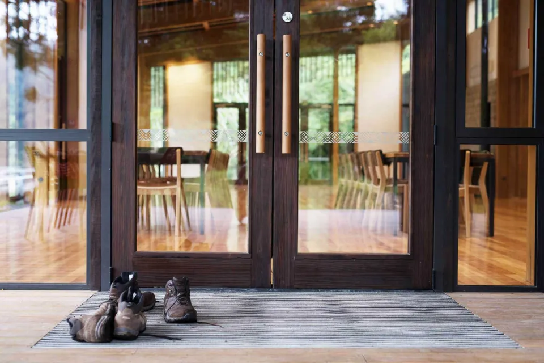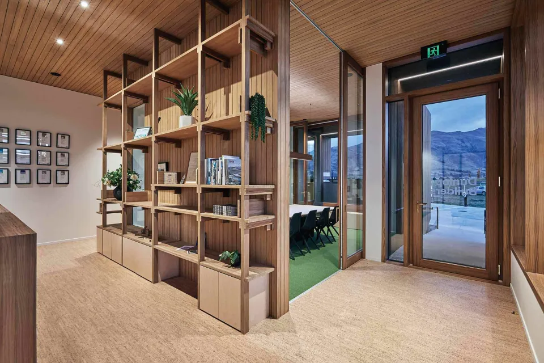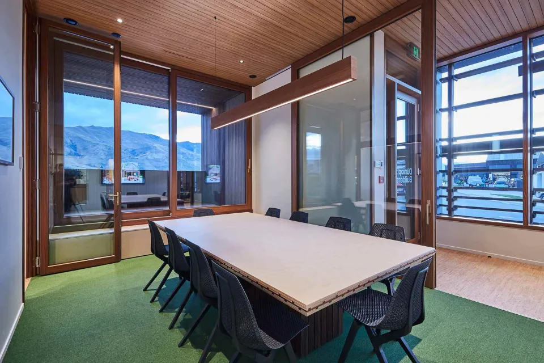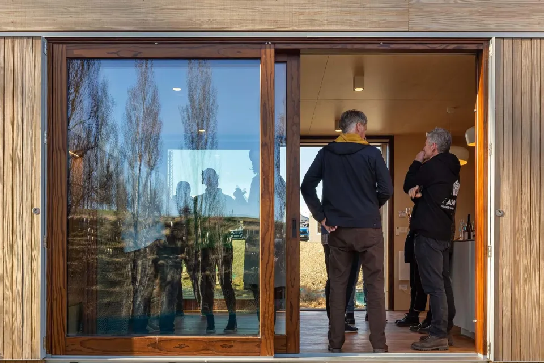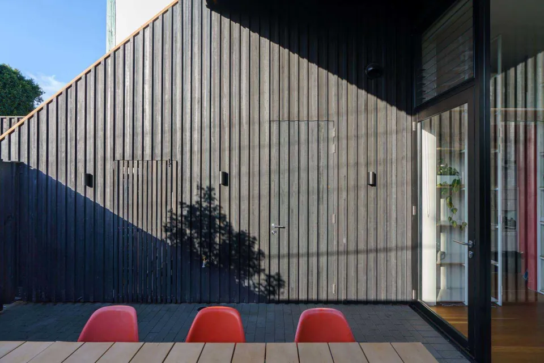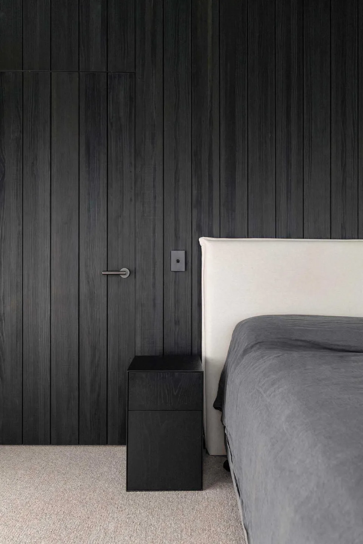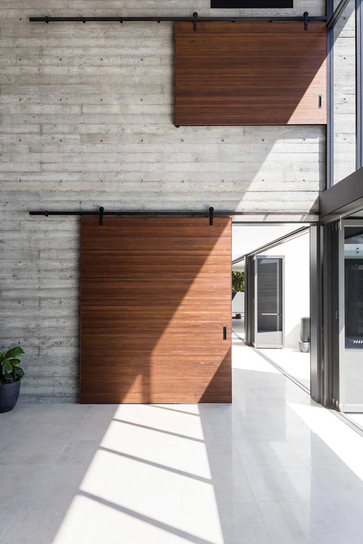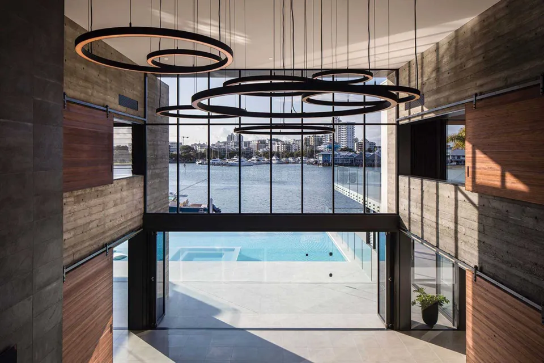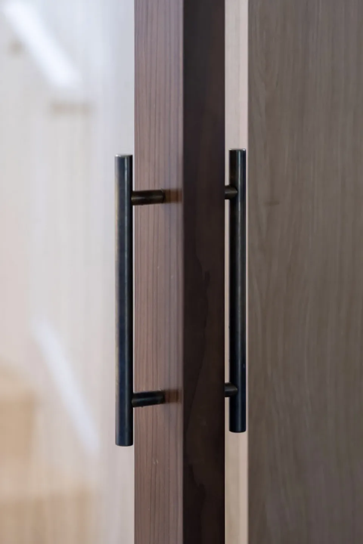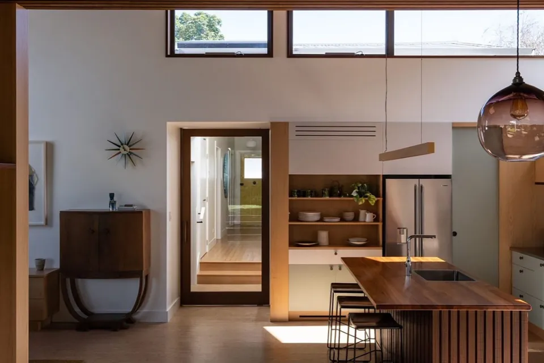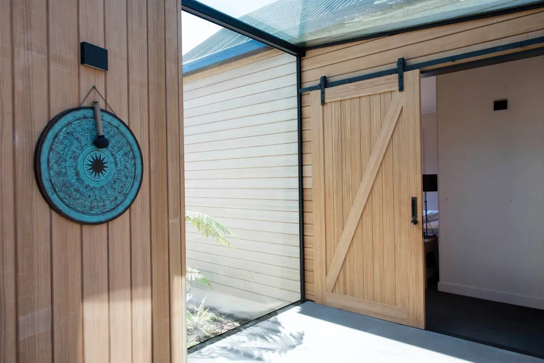-
About
-
Products
- By Timber Product
- Cladding
- Decking
- Screening
- Panelling
- View all
- By Application
- Exterior Cladding / Siding
- Exterior Rain Screen
- Interior Walls & Ceilings
- Soffits
- Screening, Fins & Battens
- Windows, Doors & Joinery
- Posts & Beams
- Accessories
- Coatings
- Fixings
-
Resources
- By Resource Type
- Technical Data Sheets
- Guides & Manuals
- Technical Articles
- Profile Drawings
- View all
- How To
- How to Specify
- How to Install
- How to Maintain
- Projects
- Contact
HOLIDAY HOURS / Our online customer service is out of office from Friday 19 Dec - Monday 5 Jan. Learn more here.
Spotlight on Vulcan Doors
Vulcan has been used for a growing number of door applications in both commercial and residential architectural projects.
Doors need to be practical but can also gift beautiful tactility. Timber adds a warm welcome to an entrance and offers a hand to nature every time a door is opened or closed.
Abodo’s Vulcan timber can be used in a variety of ways, ranging from cladding and panelling on door fronts, to using solid Vulcan Joinery timber.
As the timber is thermally modified, it can take a dark stain without warping or buckling, which is helpful in situations where it will be subject to extreme temperatures or exposed to weathering and salt spray.
Thermal performance in buildings is gaining importance especially for architects and clients looking to achieve energy efficiency and sustainability certifications, such as Homestar, Greenstar or Passivhaus.
Vulcan has an excellent thermal conductivity rating of ~0.095 W/(mK), which along with its coveted good looks, is seeing it increasingly become a material of choice for doors in high performance buildings.
For more inspiration, download our Joinery Lookbook.
Making a bold entrance with solid Vulcan timber doors
Minyama House in the Sunshine Coast makes a bold first impression with its Vulcan-clad front door, which is coated in Protector - Teak.
Created by Morriarchi Architecture on a site close to the sea, this home’s striking entrance exemplifies the robustness of the timber, which has remained stable despite prolonged exposure to salt spray and Australia’s harsh sun.
It is also used here to beautiful effect as a contrasting tone against the concrete formwork surrounding it.
Palm Springs House in Papamoa, designed by local firm Arkhé, greets visitors with a three metre high feature door made from Vulcan Panelling, which completes the low-slung, mid-century style of this beachside home.
The panelling is echoed in the soffits, creating a sense of consistency that adds natural warmth to the split face porcelain tile cladding. While the homeowner had initially requested cedar for these timber features, Arkhé recommended Abodo for its stability, sustainability and warm, natural appearance.
Vulcan joinery timber frames glazed entrance doors
Cardrona Cabin Showcase turns heads due to its impressive, chapel-like form and Vulcan rainscreen exterior, which has a softly weathering Sioo:x finish. Curious visitors are welcomed through its large glass entry door, which is framed in Vulcan Joinery timber with a warm, natural finish.
Despite being located in a valley that experiences some of New Zealand’s hottest and coldest temperatures, the timber has stayed straight and true, proving the durability of Vulcan for such a high-use, high-exposure application.
Tūhoe Living Building in Lake Waikaremoana is a multi-award winning visitor’s centre created by Ngai Tūhoe, and their second project to meet the requirements of the Living Building Challenge.
This rigorous challenge takes sustainability down to the smallest detail, with every material and product counting towards its requirements.
For the door and window frames, the building features Vulcan Joinery timber finished in Protector, as a product that is FSC® certified and sustainably harvested, as well as being free of ‘Red List’ ingredients and preservatives.
This ties in well with the building’s charred Vulcan cladding finished in Protector - Ebony. Additionally, the building’s internal doors are created using solid Vulcan.
Dunlop Hub in Wanaka is the first office building in New Zealand to achieve Passive House certification.
Forming the headquarters for Dunlop Builders, the building makes extensive use of Abodo timbers, from the cladding through to the interior shelving and, of course, the doors.
Dunlop’s glazed entrance door, internal doors and windows feature thermally efficient ThermaDura joinery framed in Vulcan Joinery timber.
This is testament to Vulcan’s exceptional thermal conductivity rating, which helped Dunlop to meet the needs of Passive House certification.
Modulo works alongside New Zealand architects and designers to create cleverly laid out, bespoke modular homes designed with wellness and energy efficiency in mind.
Many of their designs feature Vulcan Joinery timber door and window framing, chosen for its excellent thermal properties as well as its sustainability and durability.
The latter is due to the thermal modification process and lamination involved in creating Vulcan joinery, which along with its reduced resin content, enhances its stability without the need for chemical preservatives.
Vulcan timber supports a trend for concealed doors both inside and out
Corner Store Revival by Kris Grennan Architecture in Sydney features two board and batten Vulcan-clad doors, hidden from sight as they meld with the external cladding in the courtyard.
Finished in dark Protector - Nero, these seamless doors are a feature in their own right, adding to the sense of harmony alive in this outdoor area. Once a store, the building now houses a studio for the architects and an upper floor apartment, with the Vulcan Cladding juxtaposed against the warm brick of the original structure.
Ranch Puke in Mount Maunganui, created by Architecture Bureau, has a sleek, yet understated look that is due in large part to the extensive use of Abodo Vulcan Cladding in Protector - Ebony.
This continues from the exteriors through to some of the interior wall linings, where it is used to create hidden doors throughout the house.
These darkly finished, textured doors help to make the interiors feel seamless and unfussy, as well as adding a sense of mystery and whimsy.
Interior doors in Vulcan make a feature
Minyama House
in Queensland features expansive internal barn doors made from Vulcan timbers.
These both lend more spatial options for the main living spaces and provide a sense of refined rusticity and warmth, which along with the Vulcan-clad front door mentioned previously, fits aesthetically with the concrete formwork walls.
Compact City Bungalow is a 100-year-old Auckland home that has been renovated to meet the needs of a modern family. The extension, which contains a kitchen, dining area and two bathrooms, is clad in Vulcan weatherboards, while the interiors feature Vulcan Panelling.
A glazed, Vulcan Joinery timber framed pivot door is positioned between the living and bedroom zones to allow for some sound proofing for the family, with a look and feel that blends beautifully with the home’s warm, timber-filled interiors.
Kaiteriteri Family Bach, near Nelson, is a modern interpretation of the classic Kiwi bach by Redbox Architects. Vulcan Cladding in Sioo:x contrasts with Vulcan Screening in Protector - Teak, which graces the entry and garage, including a hidden garage door.
Inside, Vulcan-clad barn doors help to provide a rustic look that is in keeping with the casual style of a bach. This also gives malleability to the spaces, important for a house that is used by extended family.


