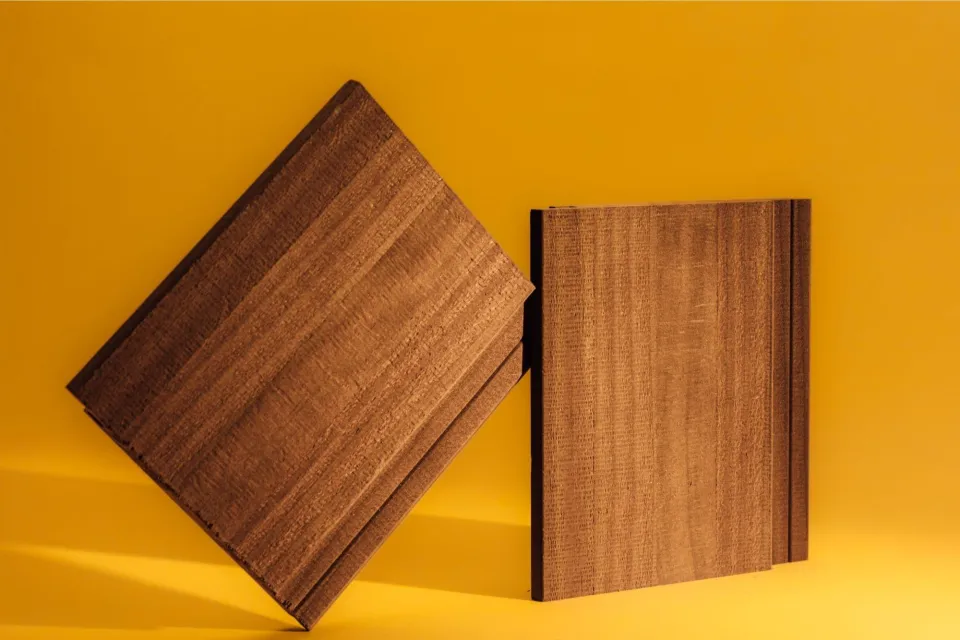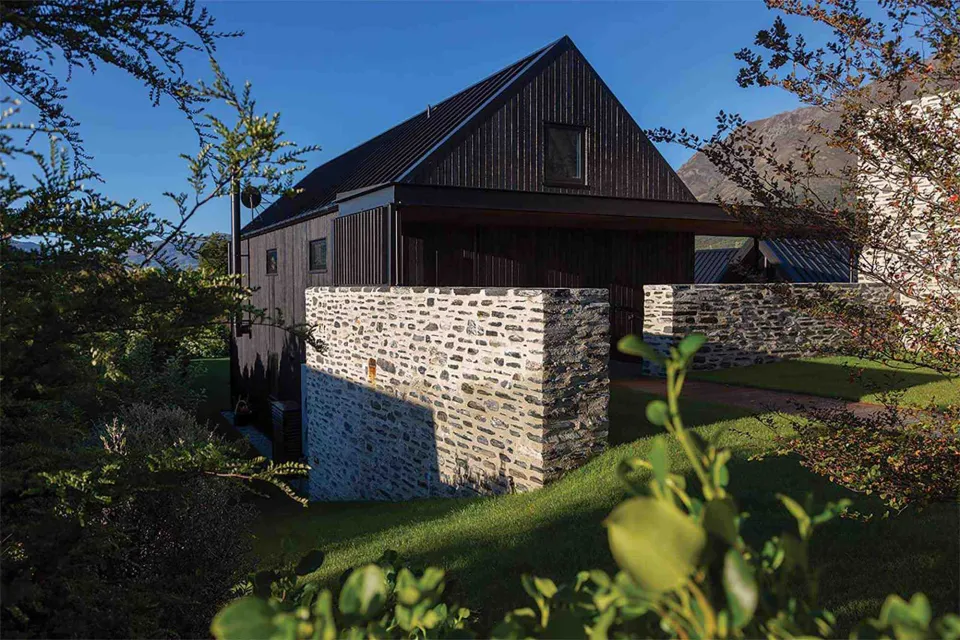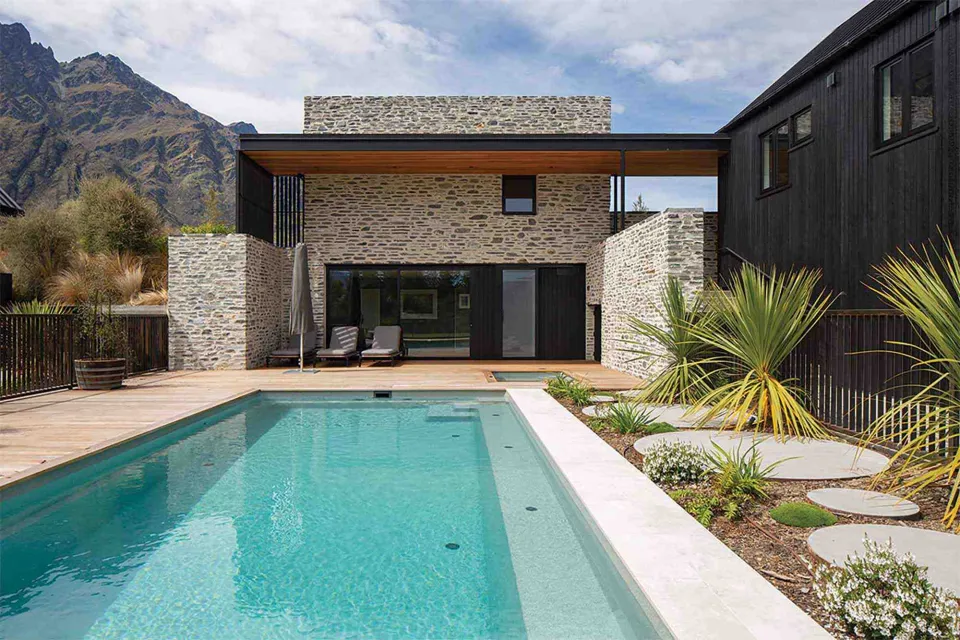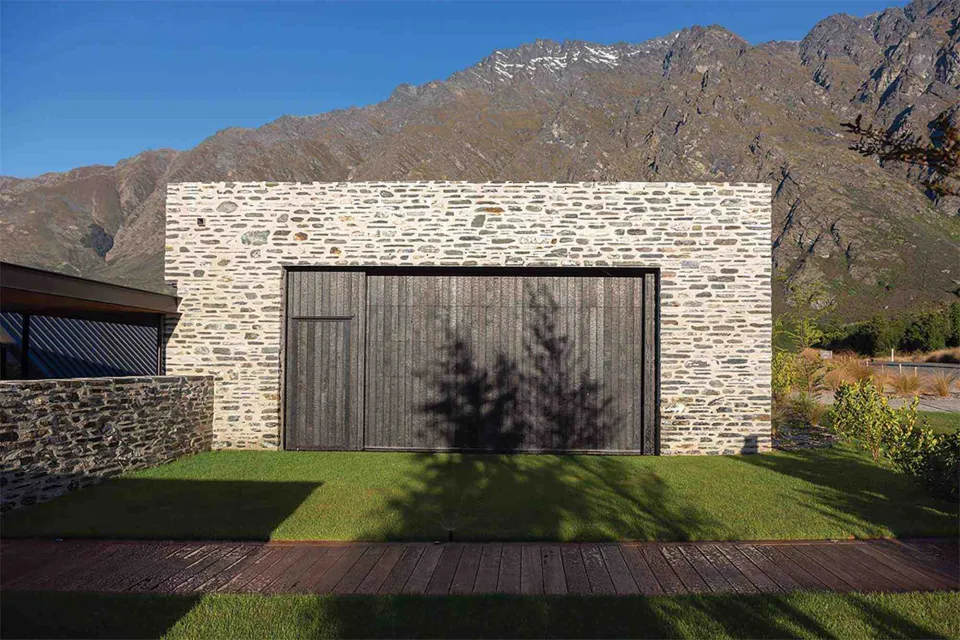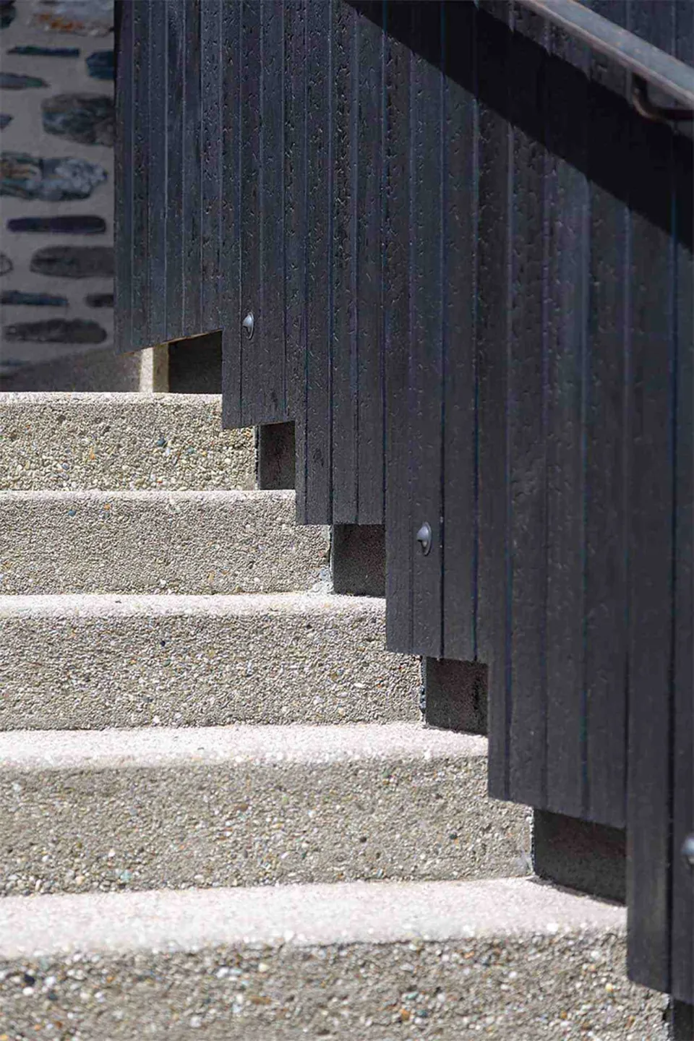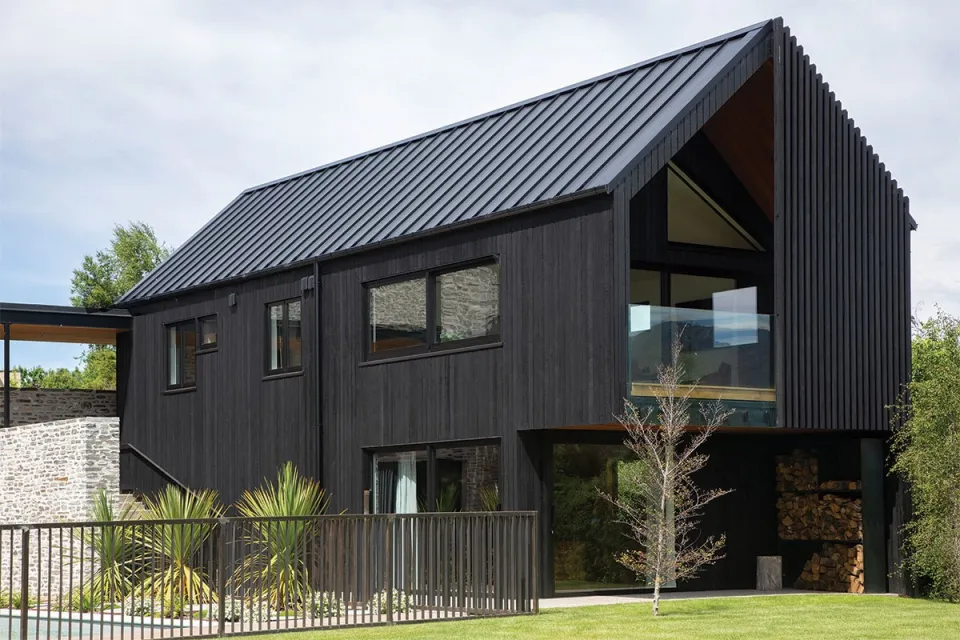-
About
-
Products
- By Timber Product
- Cladding
- Decking
- Screening
- Panelling
- View all
- By Application
- Exterior Cladding / Siding
- Exterior Rain Screen
- Interior Walls & Ceilings
- Soffits
- Screening, Fins & Battens
- Windows, Doors & Joinery
- Posts & Beams
- Accessories
- Coatings
- Fixings
-
Resources
- By Resource Type
- Technical Data Sheets
- Guides & Manuals
- Technical Articles
- Profile Drawings
- View all
- How To
- How to Specify
- How to Install
- How to Maintain
- Projects
- Contact
Vulcan Timber Extension - Queenstown, New Zealand
The dark textured tones of Abodo Vulcan timber add a contemporary aesthetic to this Queenstown renovation.
Project details
- Architect
- Kerr Ritchie
- Builder
- Cammell Projects
- Product
- Vulcan Cladding
- Photography credit
- Marina Mathews
- Completion date
- 2022
- Location
- Queenstown, New Zealand
Abodo Vulcan timber weatherboards add a sense of contrast and contemporary texture to the additional wing for an existing home in Jack’s Point, Queenstown.
For this project, architects Kerr Ritchie were originally called upon to add sun shading to a schist-clad home in Jack’s Point.
The success of this addition, which used Abodo Vulcan timber, inspired the homeowners to expand their brief to encompass a new wing on the neighbouring section, containing a guest apartment, office space, wine cellar, pool, games room and additional garaging.
The sun shading reaches across the brow of the original home and connects the two both physically and in terms of materiality.
The new form then extends outwards, creating a windbreak for the pool deck and landscaped outdoor area, as well as providing the requested amenities.
The new addition is clad entirely in Abodo Vulcan timber weatherboards, lending a contemporary look that elevates and defines the schist stonework. Inside, the timber is also used for the walls of the wine cellar, creating a sense of history and a moody atmosphere.
The architects were interested in selecting a sustainable timber solution for this home and were inspired by the charred option, says Pete Ritchie.
Based on Japanese yakisugi or shou sugi ban, a unique alligator skin-like texture has been formed through a charring process to provide a sacrificial layer for weathering, and then sealed after charring.
While the new wing is connected, thought was put into making it possible for the two properties to be separated in the future. The new wing is self-contained and upper windows kept to a minimum to allow for privacy if this was to occur.
Please Note: Achieve this look using Vulcan Cladding (Brushed Finish) in Protector – Nero
Products
See more about the products that have been used on this project.
