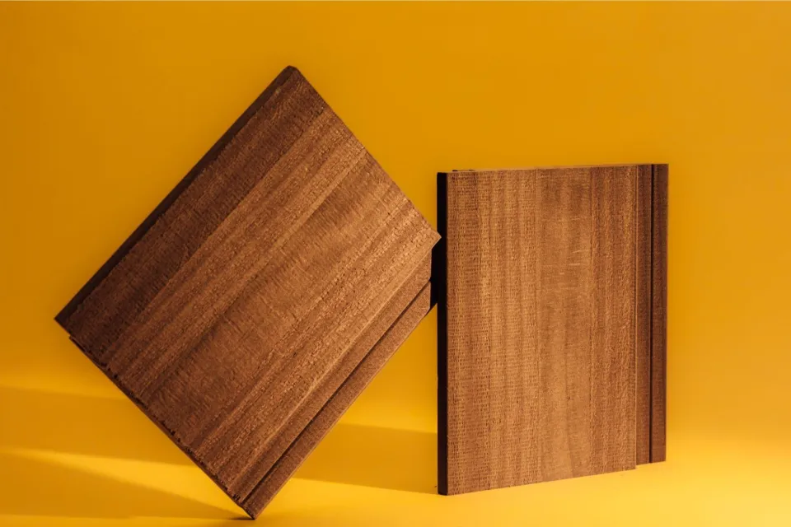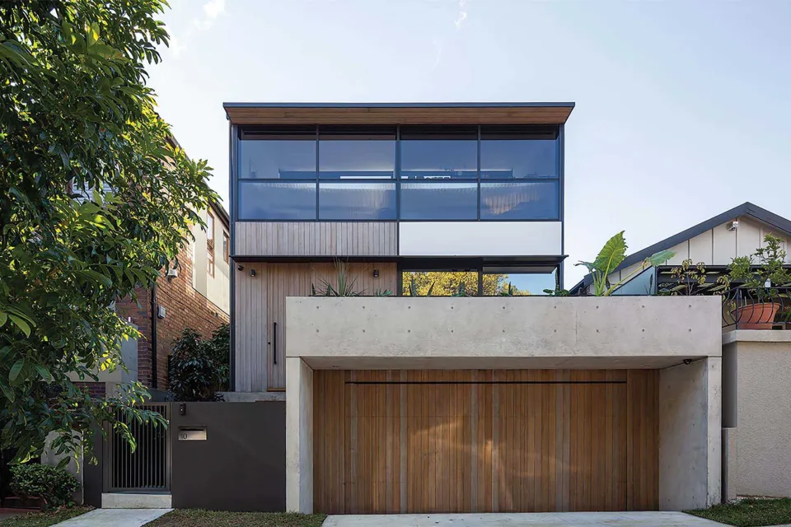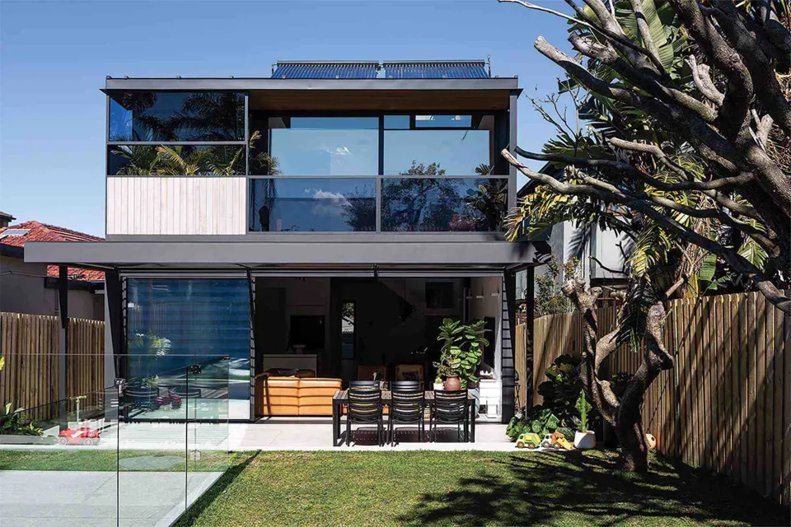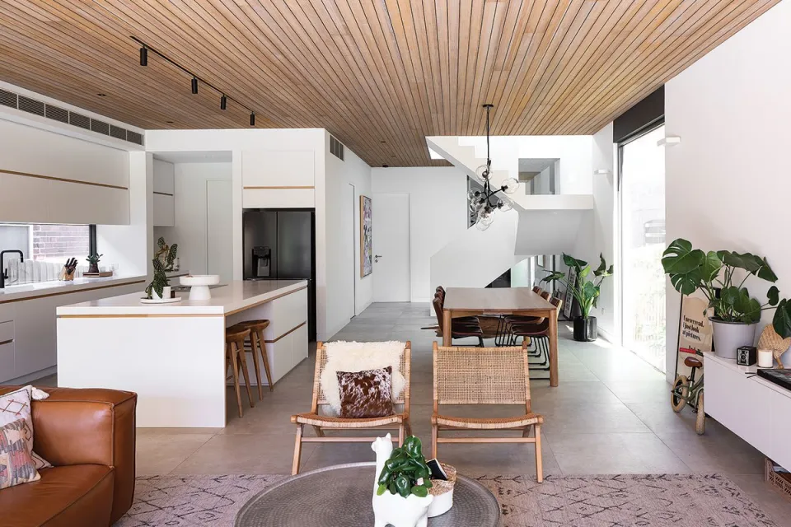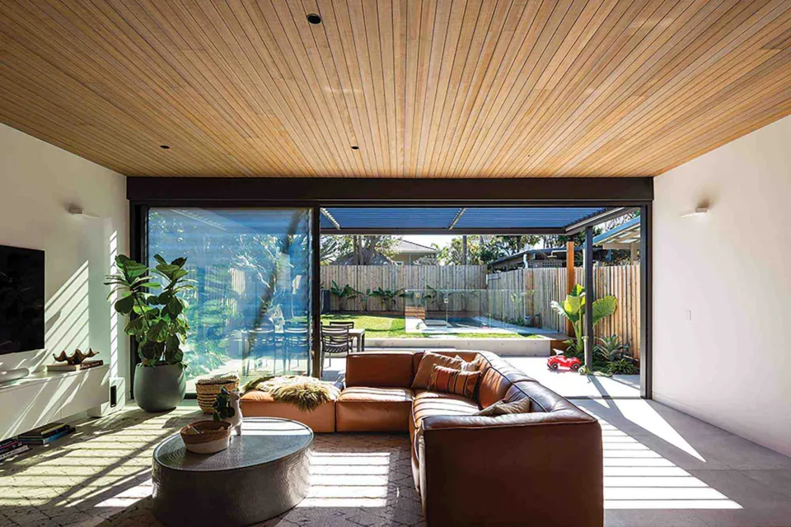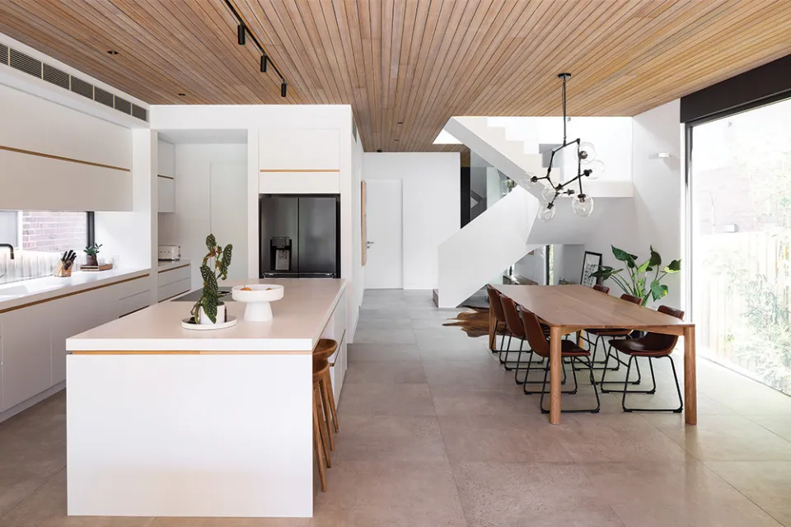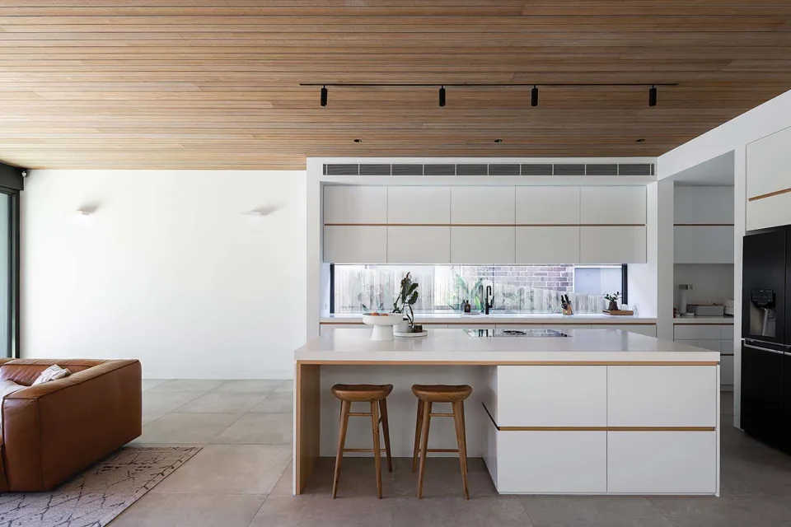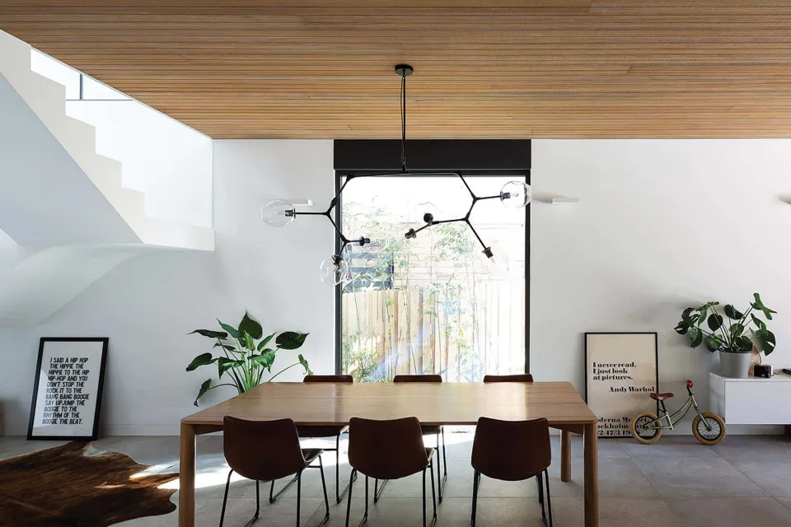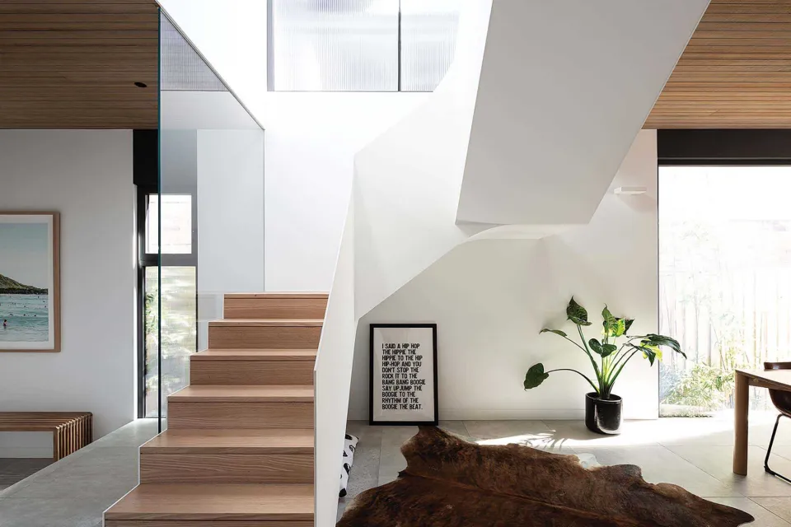-
About
-
Products
- By Timber Product
- Cladding
- Decking
- Screening
- Panelling
- View all
- By Application
- Exterior Cladding / Siding
- Exterior Rain Screen
- Interior Walls & Ceilings
- Soffits
- Screening, Fins & Battens
- Windows, Doors & Joinery
- Posts & Beams
- Accessories
- Coatings
- Fixings
-
Resources
- By Resource Type
- Technical Data Sheets
- Guides & Manuals
- Technical Articles
- Profile Drawings
- View all
- How To
- How to Specify
- How to Install
- How to Maintain
- Projects
- Contact
Patterson Street - Sydney, Australia
A beachside atmosphere is created in this North Bondi home, which features Abodo Vulcan Cladding inside and out.
Project details
- Architect
- Nick Bell Architects
- Builder
- PMD Build
- Product
- Vulcan Cladding (WB12 Profile 138x20) in Protector - Patina
- Vulcan Cladding (WB12F Profile 138x20) in Protector - Patina
- Timber Distributor
- Britton Timbers
- Photography credit
- Simon Whitbread
- Completion date
- Dec 2020
- Location
- Sydney, Australia
A natural and warm material palette that includes Abodo eco-timber and boardform concrete helps to evoke a relaxed, beachside aesthetic in this North Bondi home. Sculptural features elevate the design, while clever planning allows for maximum space to be included in a limited building envelope.
Designed by Nick Bell Architects, the home is rich in sustainability aspects, including an array of solar panels, rainwater tanks, a high level of insulation, flooring that acts as a thermal mass, and a carefully chosen palette of materials that includes Abodo Vulcan Cladding.
The exterior of the home features Abodo Vulcan WB12 138x20 weatherboards finished with Protector - Patina,
which gives them an even weathered look that reflects the tone of
beachside boardwalks. At the street-facing side of the house, this
timber is used for the front door and surrounds. It also clads the
garage door, where it is juxtaposed against the concrete elements of the
garage form and gate entryway, which includes a built-in planter box to
soften this facade with tropical greenery.
Despite site constraints, the interior feels spacious and airy, with the open-plan living spaces downstairs designed with versatility in mind. A guest bedroom with ensuite doubles as a second living room for the children.
Operable louvres over the terrace allow this space to be used as an outdoor room no matter the weather, and sliding doors on both sides allow for easy flow between the lower floor spaces and outdoor areas. Pitched roofs over the bedrooms upstairs give the impression of lofty spaces while still meeting the site’s height restrictions.
The Abodo Vulcan timber is finished in Protector - Patina both inside and outside. This product must be applied to the timber on site to ensure consistency and quality of finish, a labour of love with a beautiful result.
Protector - Patina is a penetrating coating developed to nourish and protect the timber using waterborne technology, which combines refined plant oils, UV protection and natural fungicides. Rather than allowing the timber to weather over time, which can have patchy results depending on exposure to sun and rain, this finish provides an even result from application.
The rear of the home is mostly glazed, with a section of Abodo Vulcan Cladding used for the upper terrace balustrade. Being so close to the beach, the home is designed with outdoor living in mind, with a pool, outdoor shower, plenty of shade and tropical planting. For the family of four who live here, this is a home to cherish and live in long term, with space to play and relax and plenty of opportunities to connect with the outdoors.
Products
See more about the products that have been used on this project.
