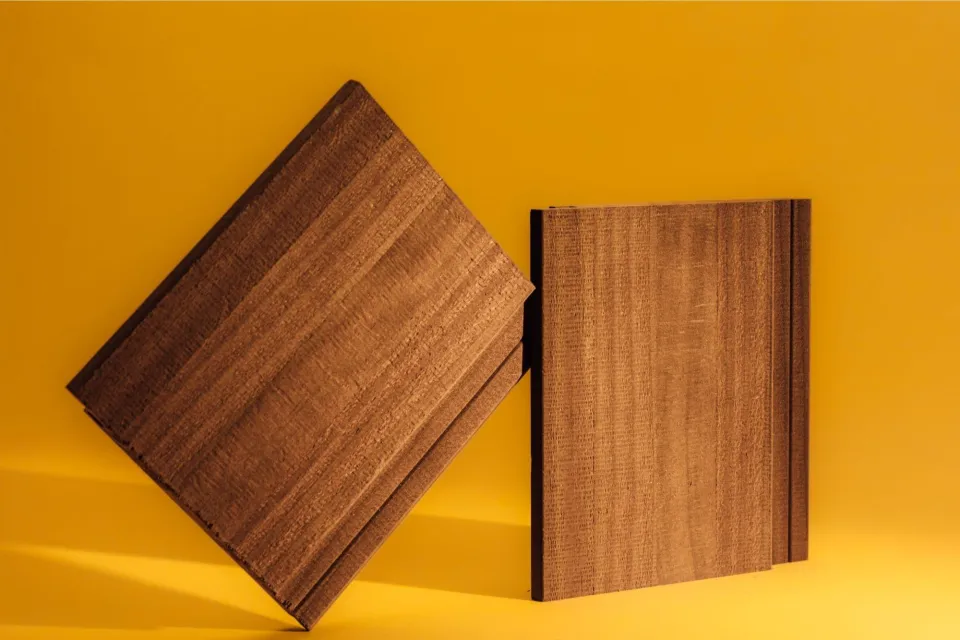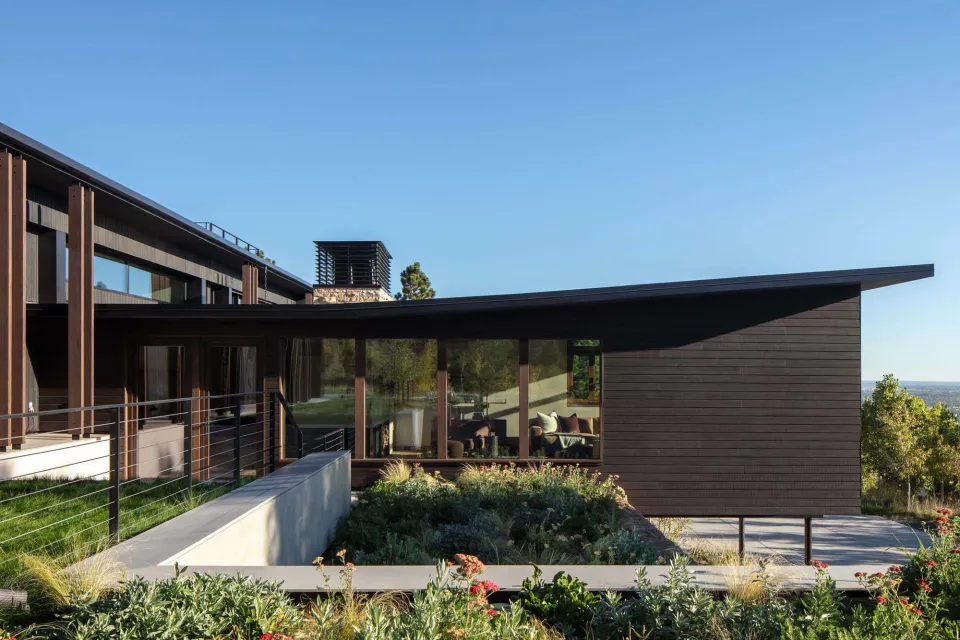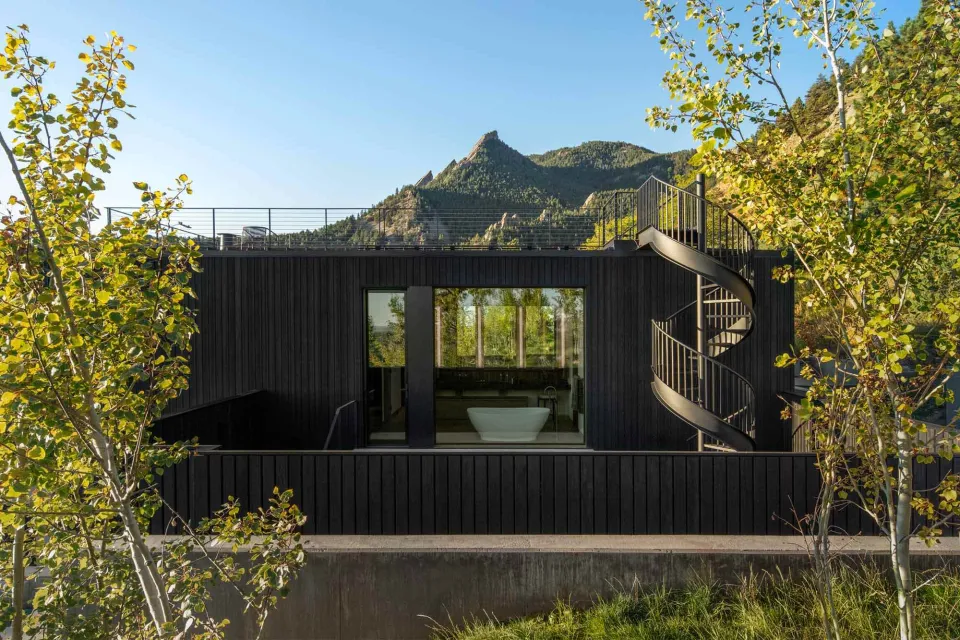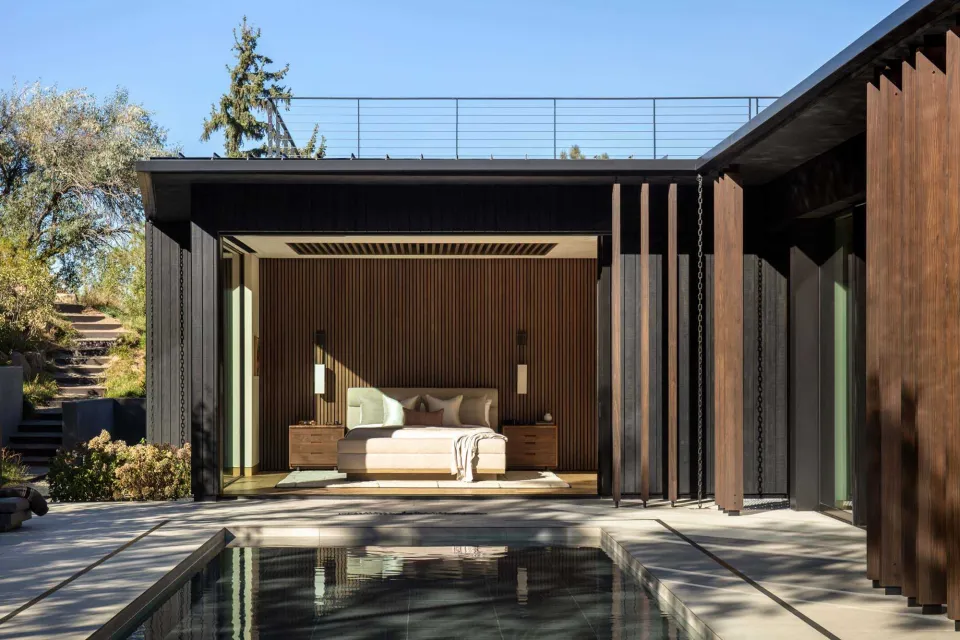-
About
-
Products
- By Timber Product
- Cladding
- Decking
- Screening
- Panelling
- View all
- By Application
- Exterior Cladding / Siding
- Exterior Rain Screen
- Interior Walls & Ceilings
- Soffits
- Screening, Fins & Battens
- Windows, Doors & Joinery
- Posts & Beams
- Accessories
- Coatings
- Fixings
-
Resources
- By Resource Type
- Technical Data Sheets
- Guides & Manuals
- Technical Articles
- Profile Drawings
- View all
- How To
- How to Specify
- How to Install
- How to Maintain
- Projects
- Contact
Panorama House - Colorado, USA
Using enduring, natural materials, this Boulder home is thoughtfully crafted to harmonise with its dramatic alpine surroundings.
Project details
- Architect
- Studio B
- Interior Design
- Leap Interior Design
- Timber Distributor
- reSAWN Timber co.
- Builder
- Hansen Construction
- Product
- Vulcan Cladding - Vertical Grain (Profile WB10) in Protector Walnut and Nero
- Photography
- James Florio
- Video Production
- The Local Project
- Location
- Boulder, Colorado, USA
Paying homage to the original home’s mid-century modern aesthetic while embracing the rugged beauty and ever-changing elements of the mountain environment, architect Mike Piché, formerly of Studio B, specified Abodo timber as the primary exterior cladding.
Abodo Vulcan Cladding - Vertical Grain was chosen for its sawn, textured finish and its ability to gracefully age in the often-harsh climate, while retaining its structural integrity through thermal modification.
Engineered with Abodo’s patented vertical grain, the timber offers exceptional weathering performance, a critical feature for a location where temperatures range from -9°C in winter to 32°C in summer, ensuring the home stands up beautifully to the challenging conditions. The home features both Nero and Walnut finishes, creating a cohesive, rich exterior palette.
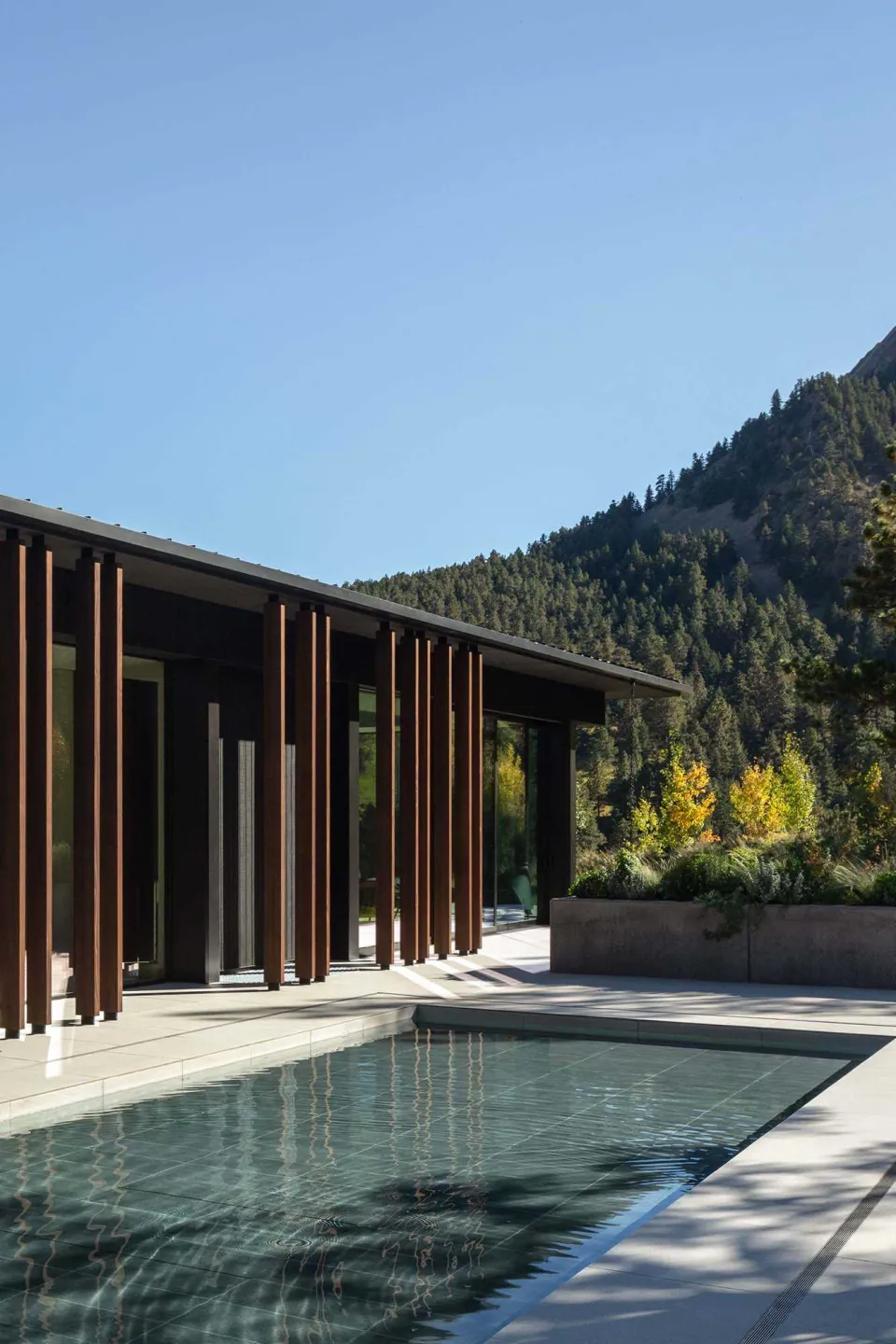
Of course, when admiring a natural landscape, it also becomes important to ensure your built environment does not impact the world outside its doors. For this reason, it was important to choose cladding made from renewable timbers rather than those derived from old growth forests. Abodo timbers come from Forest Stewardship Council® certified plantation forests in New Zealand, fortified for longevity using thermal modification.
The architectural vintage of the project is reflected in the expansive windows and clean, simplified forms of the home, with timber cladding serving as a quintessential element of mid-century design, unifying the exterior palette. Inside, where the home's original spaces have been preserved, 1950’s era furnishings complete the interior, evoking a sense of inviting comfort while referencing its heritage.
Upon entry, a staircase leads upstairs, gradually revealing spaces and views. Living areas and bedrooms flow through to the outdoors via generous windows and large deck areas, which provide unintended views of the town of Boulder and the nearby Flatiron sandstone formations. A sunken seating area and private pool deck provide spaces to meet and relax within these landscaped outdoor areas.
With subtle nods to the history of the site and a carefully chosen, robust material palette, there is a sense that this house has always been here, providing an inviting, calm retreat from the busy world amid the mountain tops.
Products
See more about the products that have been used on this project.

