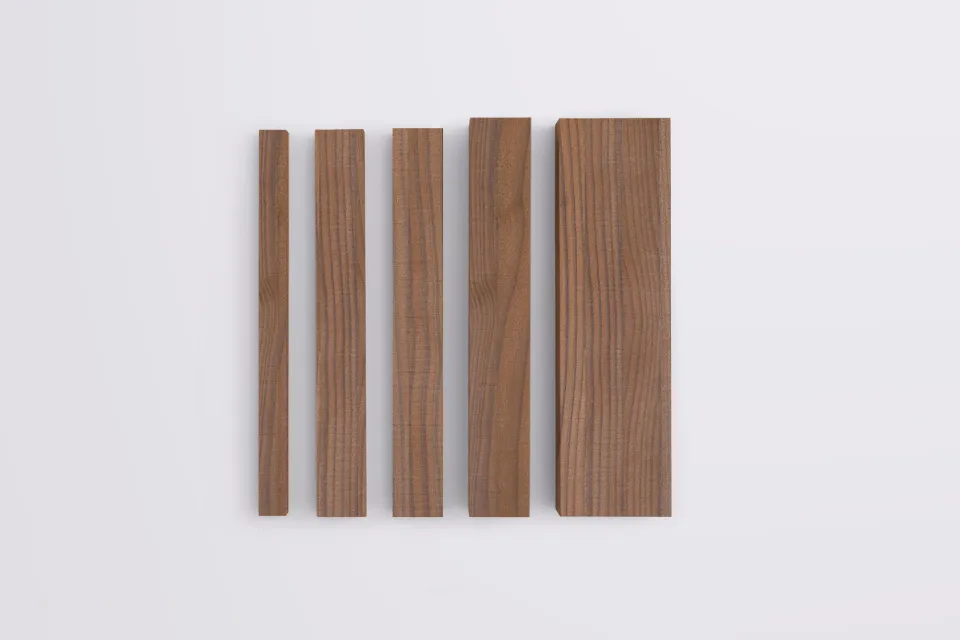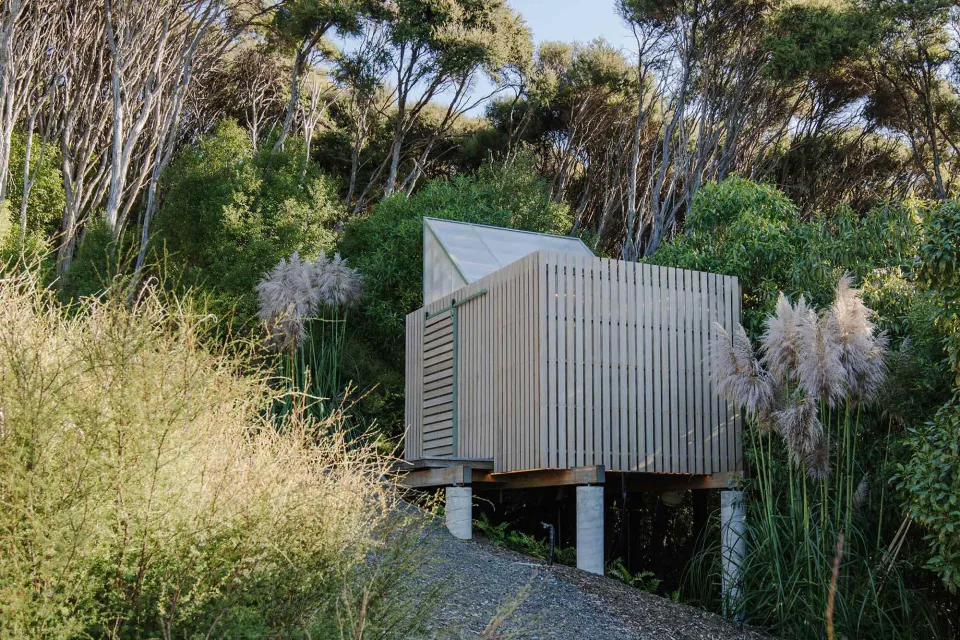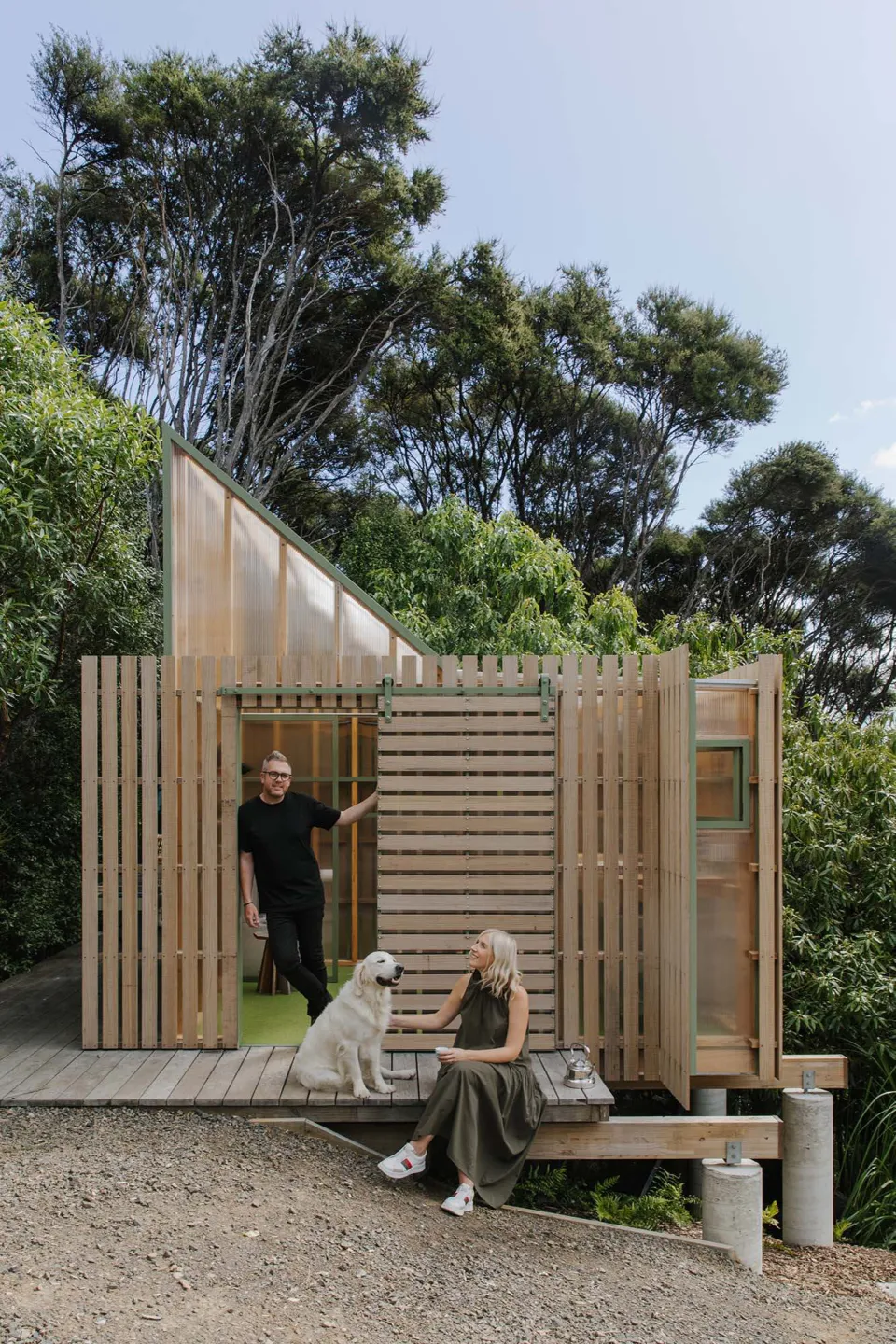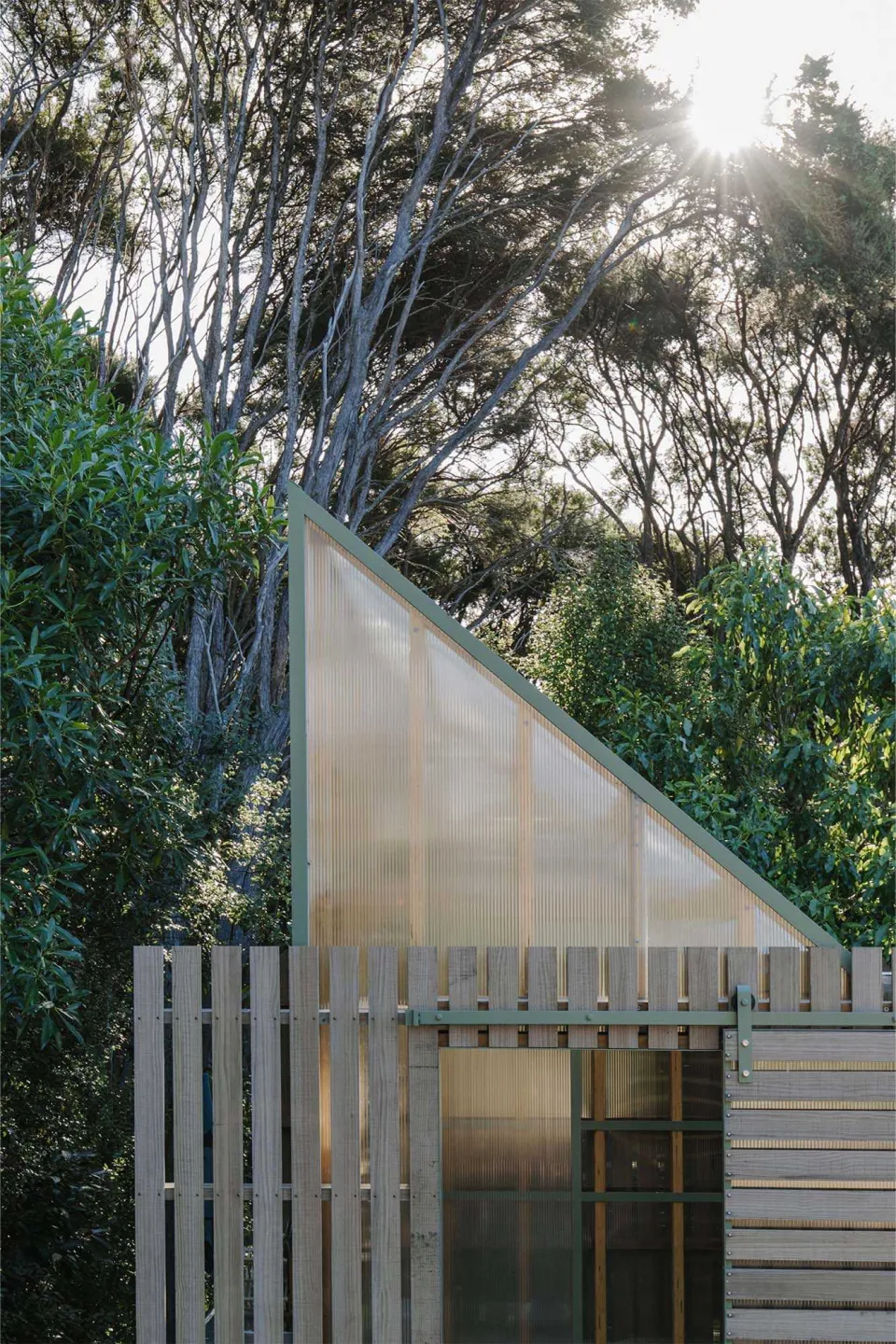-
About
-
Products
- By Timber Product
- Cladding
- Decking
- Screening
- Panelling
- View all
- By Application
- Exterior Cladding / Siding
- Exterior Rain Screen
- Interior Walls & Ceilings
- Soffits
- Screening, Fins & Battens
- Windows, Doors & Joinery
- Posts & Beams
- Accessories
- Coatings
- Fixings
-
Resources
- By Resource Type
- Technical Data Sheets
- Guides & Manuals
- Technical Articles
- Profile Drawings
- View all
- How To
- How to Specify
- How to Install
- How to Maintain
- Projects
- Contact
HOLIDAY HOURS / Our customer service is closed from 21 December – 5th January 2025
Nightlight - Banks Peninsula, New Zealand
Using a polycarbonate shell with Abodo Vulcan Screening, this utility shed doubles as a sculptural light feature.
Project details
- Architect/Designer
- Fabric / Formerly Coll Architecture
- Product
- Vulcan Screening (88x18) in Protector – Patina (one coat)
- Vulcan Screening (65x42), Uncoated
- Photography credit
- Nancy Zhou
- Completion Date
- February 2022
- Location
- Akaroa, Banks Peninsula, New Zealand
Using a polycarbonate shell screened with Abodo Vulcan timber, this utility shed is creatively designed to double as a sculptural light feature for the future outdoor living space of a work-in-progress building project.
With long term plans to regenerate the land and create their ‘forever home’ on this kanuka-lined site in Banks Peninsula, architect Mitchell and designer Amy Douglas of Fabric (formerly Coll Architecture) have made a strong start with this sculptural utility shed, which has already been awarded a 2022 New Zealand Architecture Award in the Small Architecture Project category.
Dubbed ‘Nightlight’, the structure not only provides tool storage and outdoor amenities for washing up, but will also play a part in illuminating the garden when the house is finished.
A polycarbonate shell allows light through, while a lattice of Abodo Vulcan Screening gives texture and the essence of a Japanese lantern to the structure.
The light it provides will be a welcome addition to an otherwise dark backyard. To help the building merge with its bush setting in daylight, the designers specified a combination of 88x18mm Vulcan Screening finished with one factory coat of Protector - Patina, and uncoated 42.65mm Vulcan Screening. This will silver off with time and exposure to the weather.
As the project was a labour of love, the stability of the thermally modified timber was also a bonus for the designers, who required the timber to withstand being stored on site over winter.
The use of timber was also part of the designers' aim to ensure the building stores more carbon than is used in production. LVL framing creates the internal structure, while locally sourced macrocarpa was chosen for the decking. In order to gain the optimal lantern effect from the building, all internal and external battens and slats are lined up and used sparingly. To add some visual warmth inside, the LVL framing is left exposed with mist green detailing for a pop of colour.
Other than its translucent qualities, the polycarbonate shell was also chosen for its ease of transport to this remote site and the ability to be worked with hand tools. The building was created by hand by the designers, including the operable screens, surface slider, windows, and the hand mixed and poured concrete pile footings and hot tub.
Rather than create a temporary building, or one that needed to be tucked away from sight, Nightlight exemplifies the designer's true dedication to an end goal of creating a lasting, beautiful place to live on this unique, bush lined and coastal site.
Awards:
- New Zealand Architecture Awards 2022, Small Project Architecture
- NZIA 2022 Canterbury Architecture Award, Small Project Architecture
- Here Magazine 2022 Small Project Winner
- Best Awards 2022 Silver - Lighting Design
- Best Awards 2022 Bronze - Residential
- ADNZ Resene Colour Award 2022 Regional Winner
Products
See more about the products that have been used on this project.





