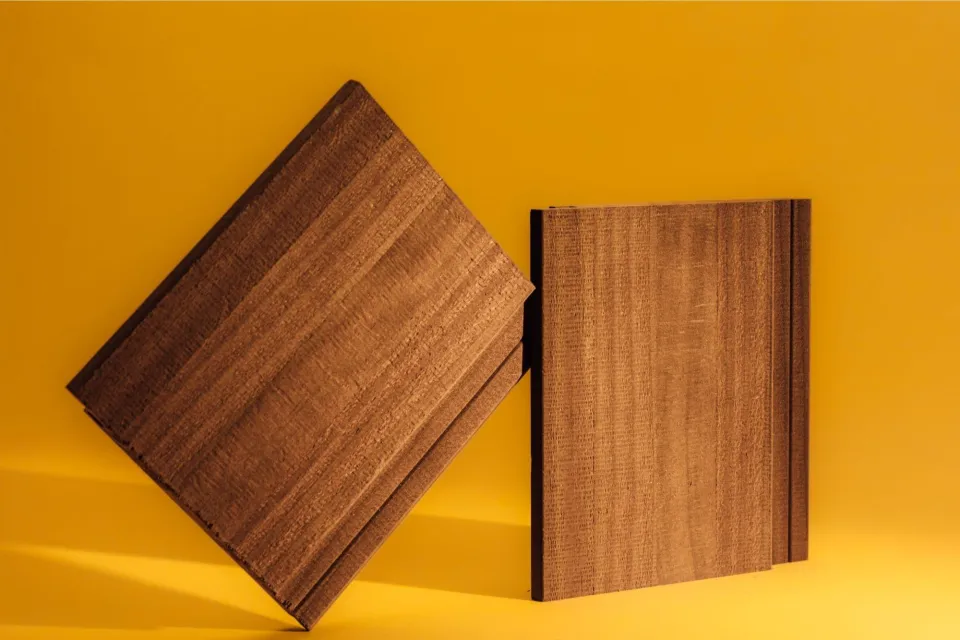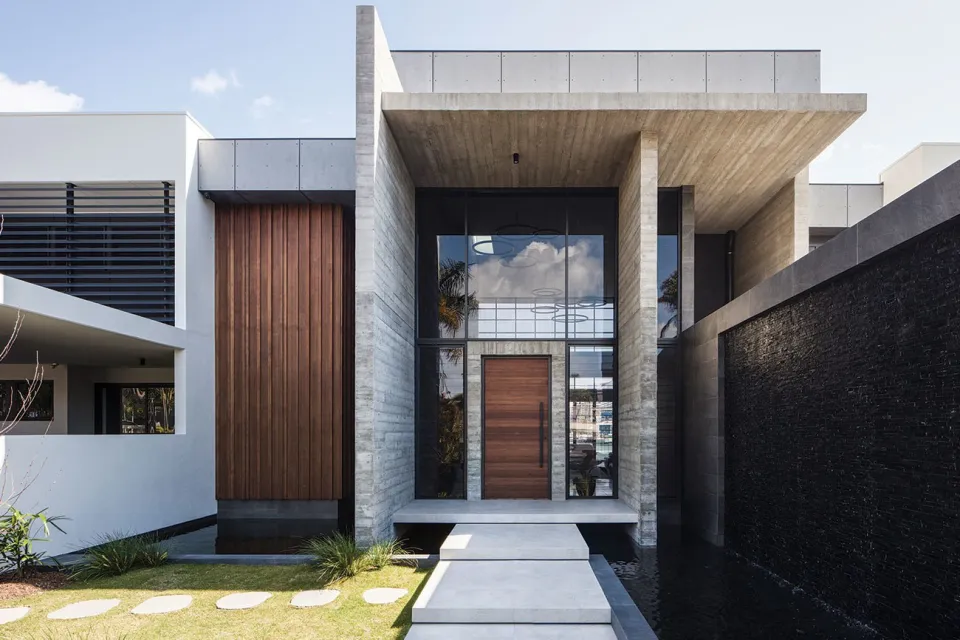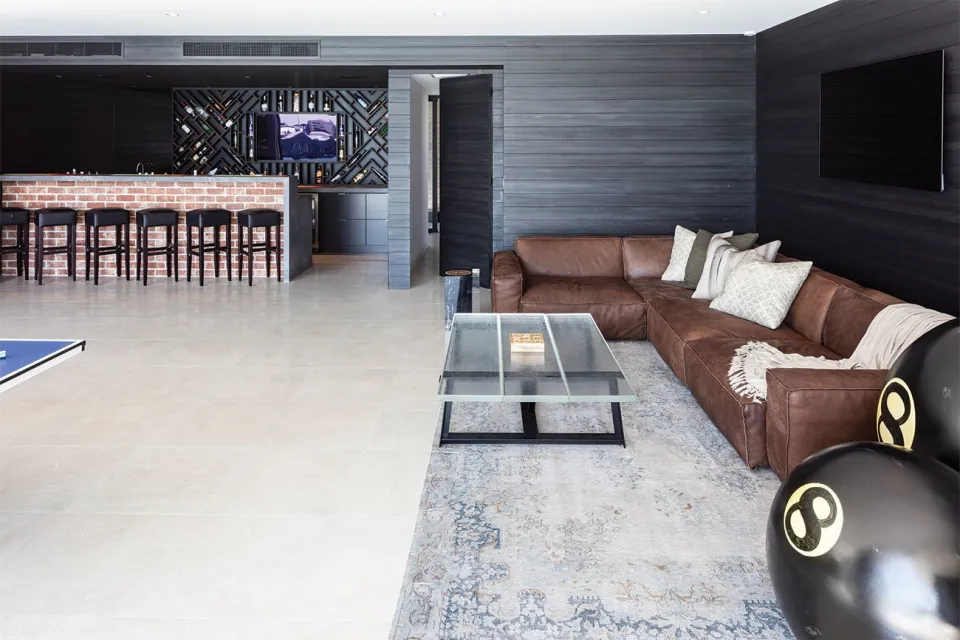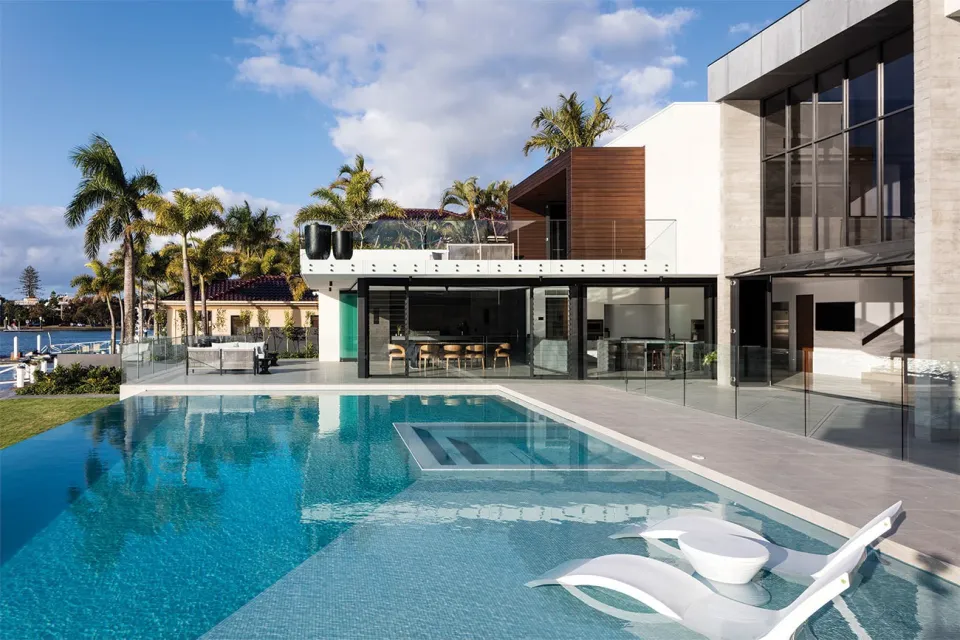-
About
-
Products
- By Timber Product
- Cladding
- Decking
- Screening
- Panelling
- View all
- By Application
- Exterior Cladding / Siding
- Exterior Rain Screen
- Interior Walls & Ceilings
- Soffits
- Screening, Fins & Battens
- Windows, Doors & Joinery
- Posts & Beams
- Accessories
- Coatings
- Fixings
-
Resources
- By Resource Type
- Technical Data Sheets
- Guides & Manuals
- Technical Articles
- Profile Drawings
- View all
- How To
- How to Specify
- How to Install
- How to Maintain
- Projects
- Contact
Minyama House - Queensland, Australia
With a natural material palette that includes Abodo FSC® certified timber, this Minyama Island home responds to its riverside site.
Project details
- Architect
- Morriarchi Architecture
- Builder
- Gray Construction Group
- Product
- Vulcan Cladding (WB12 and WB10 Profiles) in Protector - Teak
- Timber Distributor
- Britton Timbers
- Photography credit
- Lucas Muro
- Completion date
- Dec 2020
- Location
- Queensland, Australia
An idyllic location with a northern aspect over the Mooloolah River called for a beautiful, grand home that would take full advantage of views and sun but also respond to the exposure of the site. To break up the expanse of the home while allowing it to sit comfortably in its riverside environment, the architects used a combination of natural materials including Abodo’s Vulcan timber cladding.
With such a beautiful outlook, the design of this home called for expansive areas of glazing and for a natural material palette that allowed it to merge with the landscape. The clients requested the use of natural timber throughout the home, and Abodo was suggested to architects Morriarchi Architecture by contractors Gray Construction Group, who had worked with the eco-timber products on a previous project.
The warmth of the Abodo timber softens the substantial elevations, which also use large amounts of boardform concrete. These two materials complement one another, with cohesive horizontal lines and a raw aesthetic natural colour palette. Recesses and projections of building elements incorporated into the design use different materials, varying in colours and textures, which helps to articulate the building’s junctures.
On the exterior walls, the Abodo Vulcan weatherboards are finished with Protector - Teak, chosen for both longevity and visual warmth. This material is also used for the entry door, gatehouse door and master bedroom balcony hood, creating a sense of consistency throughout the property.
Living so close to the water can mean being exposed to the elements. To prevent excess heating, Morriarchi Architecture created interior spaces that are lofty and well connected, allowing the breeze from the river to carry through the home.
All interior spaces have barn-style doors, which are created from Abodo Vulcan in a horizontal format and finished with Protector - Teak to match the external feature walls. These can be pulled closed to allow certain areas of the home to be cooled or heated, and different space configurations to be created.
Retractable insect screens are integrated into all the window jambs and bi-fold openings to prevent pests from entering the home, another common drawback of living close to water. Sun shading and privacy louvres are used on the street facing windows.
For a project of this scale, the use of timber brings the home back to nature, preventing it from looking too austere or imposing. As thermal modification makes the Abodo Vulcan incredibly stable, the timber will not require such frequent maintenance as other products in external applications. The house opens to an infinity edge pool and connects to a wooden boardwalk that edges the river, the tones of which reflect those seen in the Abodo elements. By design, this is a contemporary home but one that fits with its riverside environment.
Awards:
- Peoples Choice Award - 2022 Sunshine Coast Regional Architecture Awards
Products
See more about the products that have been used on this project.





