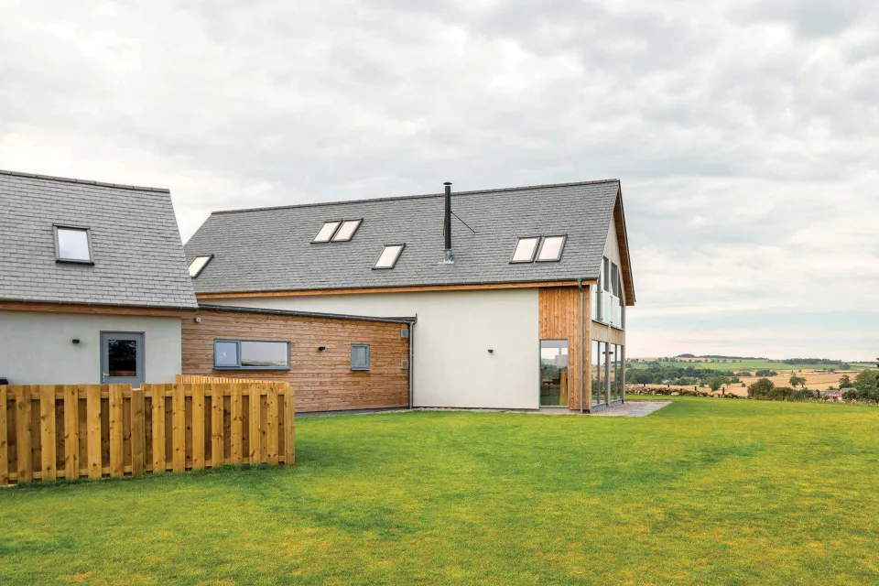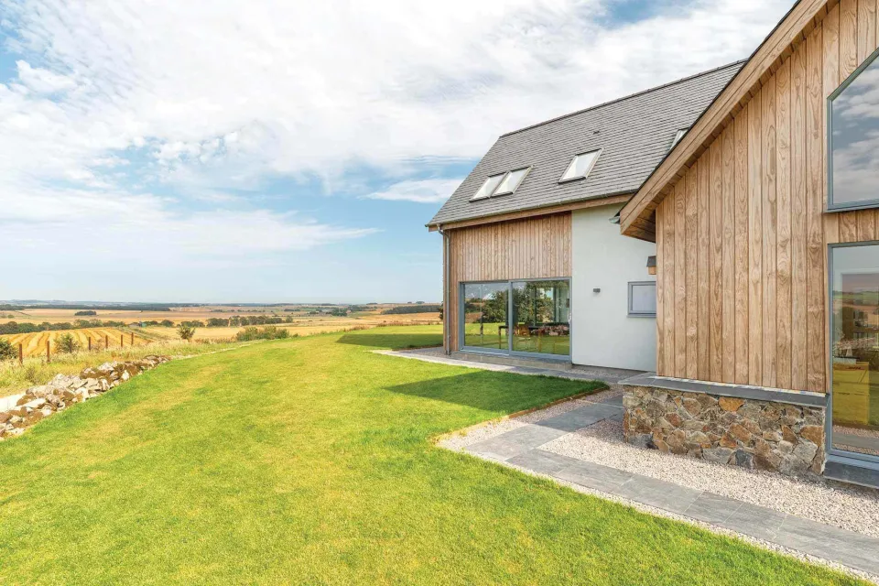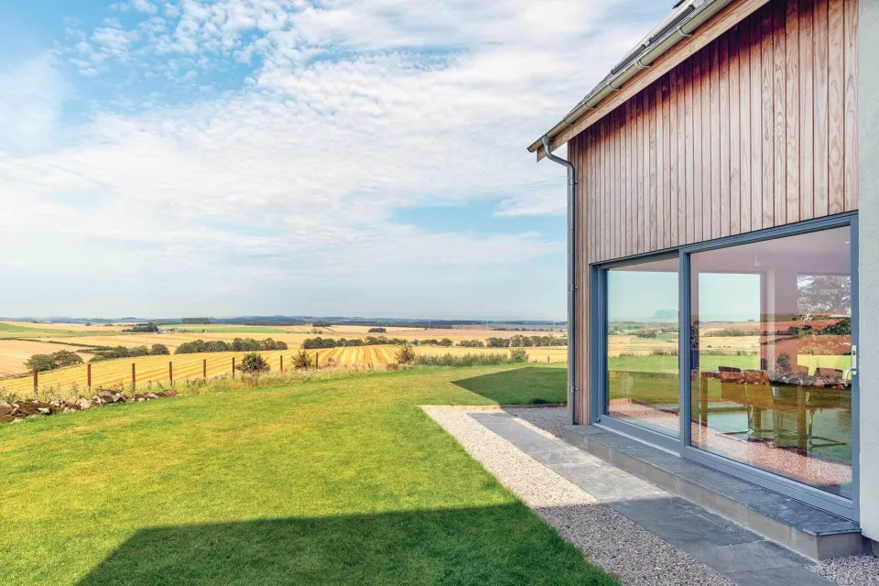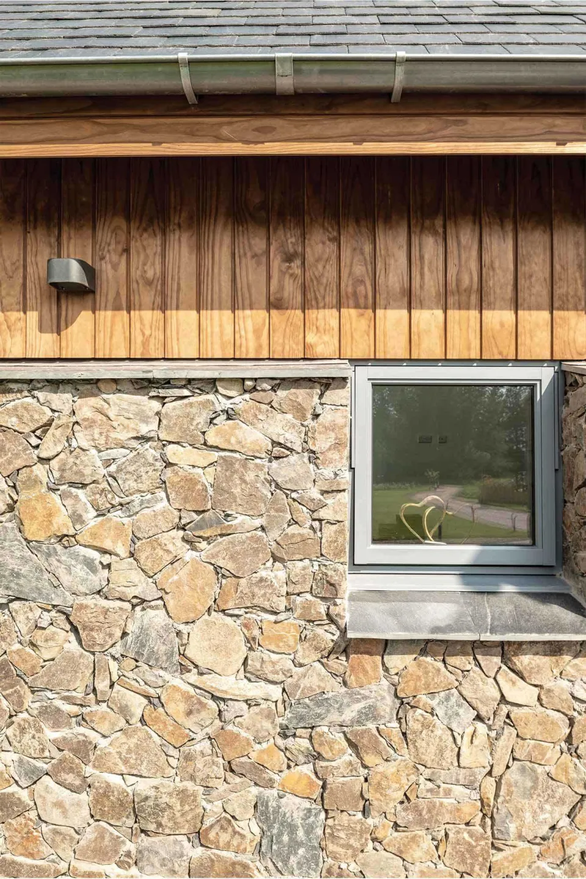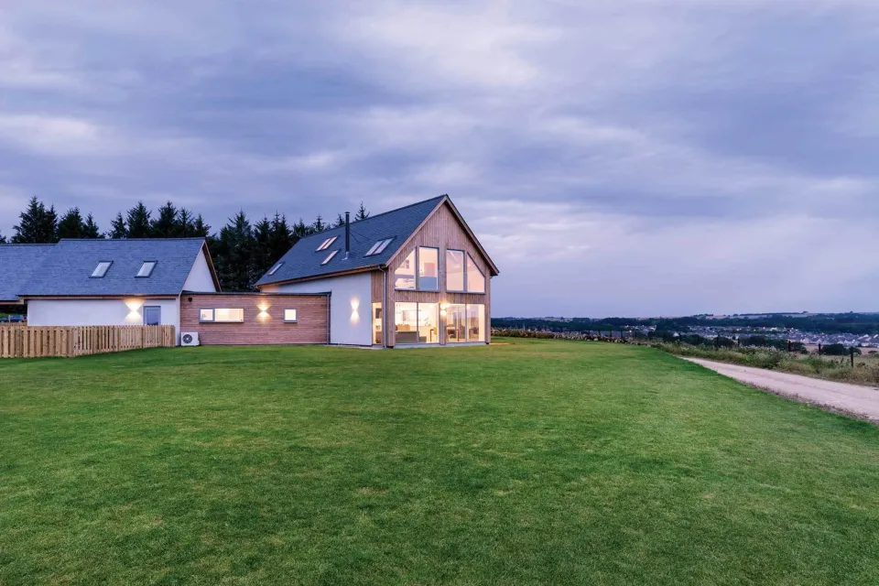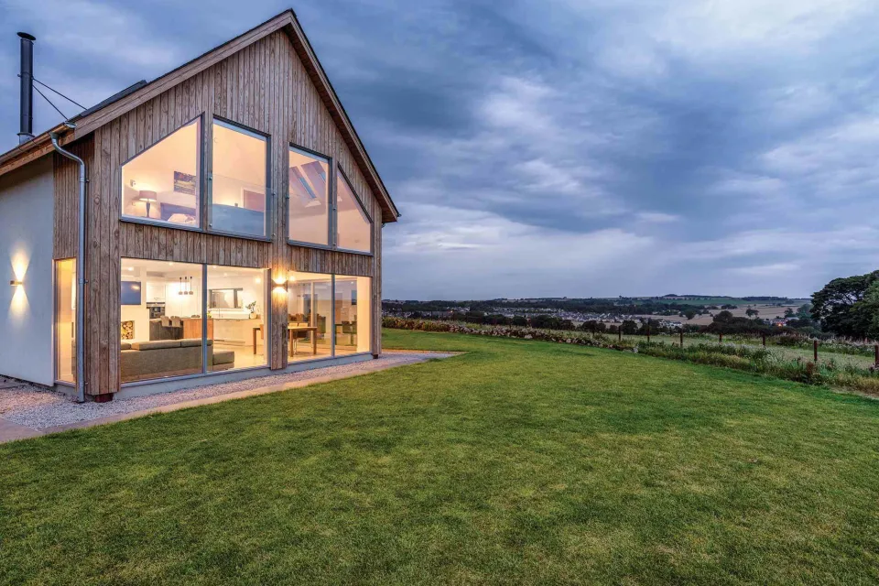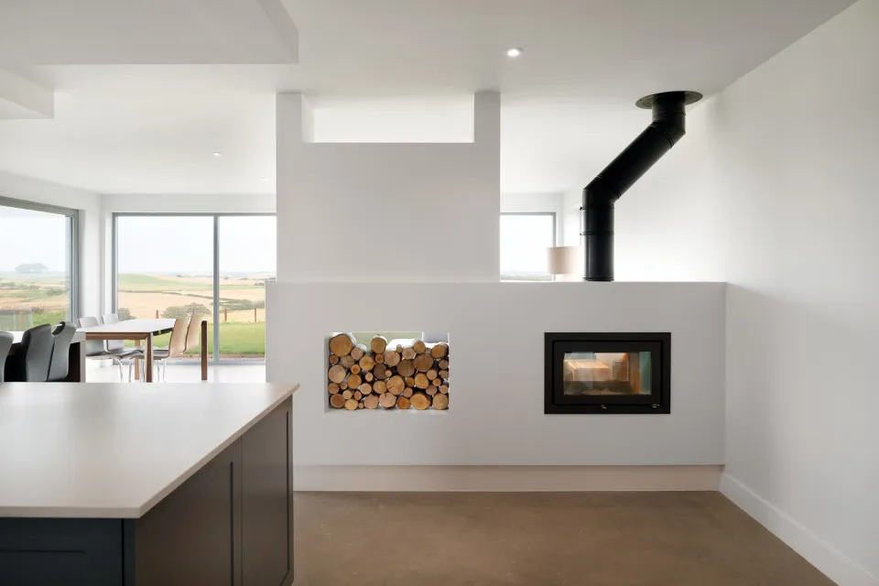-
About
-
Products
- By Timber Product
- Cladding
- Decking
- Screening
- Panelling
- View all
- By Application
- Exterior Cladding / Siding
- Exterior Rain Screen
- Interior Walls & Ceilings
- Soffits
- Screening, Fins & Battens
- Windows, Doors & Joinery
- Posts & Beams
- Accessories
- Coatings
- Fixings
-
Resources
- By Resource Type
- Technical Data Sheets
- Guides & Manuals
- Technical Articles
- Profile Drawings
- View all
- How To
- How to Specify
- How to Install
- How to Maintain
- Projects
- Contact
Linkwood Home - Aberdeenshire, Scotland
Project details
- Architect
- RWA Architects
- Builder
- Cairnrowan Custom Homes
- Product
- Vulcan Cladding
- Location
- Scotland
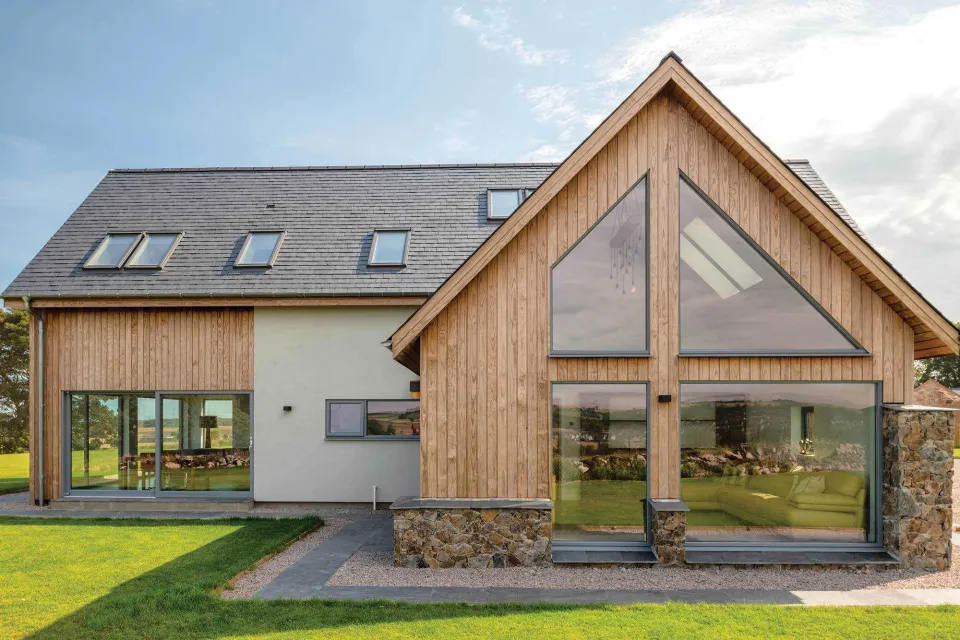
RWA Architects and Cairnrowan Custom Homes were commissioned to design a new build contemporary five bedroom family home on an elevated site near Pitmedden in 2018.
The site benefitted from panoramic views from an elevated level. However with the prime view at the North, the design solution needed to address how this view could be captured whilst ensuring maximum natural light into the building.
The design solution is a series of vernacular forms connected with a contrasting and contemporary flat roof form. The gable forms are positioned on the site to open up to the panoramic views.
A simple palette of external materials was proposed as a direct response to the local region including natural slate, light coloured render, timber cladding and drystone walling.
Abodo Vulcan Cladding was specified for a number of reasons. Firstly the client did not like the weathering process of local larch cladding and Abodo provided a more consistent appearance.
Cairnrowan Custom Homes also recommended it for its stability which meant it was more workable and minimised site waste, compared with other timber boards.
The technical brief for Linkwood included consideration of renewable energy and most importantly a high-quality construction specification to reduce the building’s energy demands.
The house is constructed using Scotframe’s “Val-U-Therm” SIP panel system, a prefabricated cassette panel which is highly engineered providing superior insulation qualities and allowing flexibility with large spanning open plan spaces and vaulted ceilings.
The heating and ventilation systems comprise of a Daikin air source heat pump, providing primary space and water heating and is supplemented with a Zehnder MVHR system. A wood burning stove provides secondary heating.
To compensate for electricity usage, the garage was fitted with 3.92kW of photovoltaic panels. The completed build achieves an EPC A-rating.

