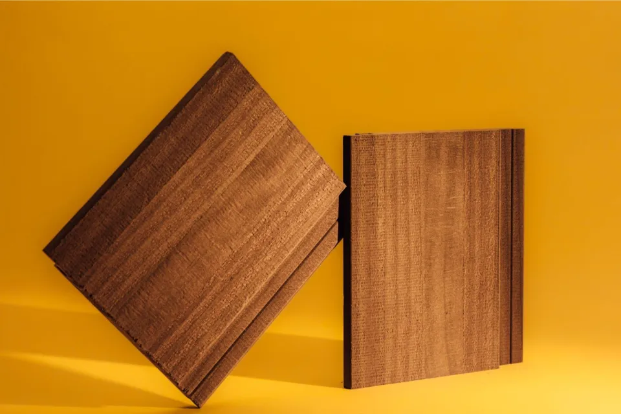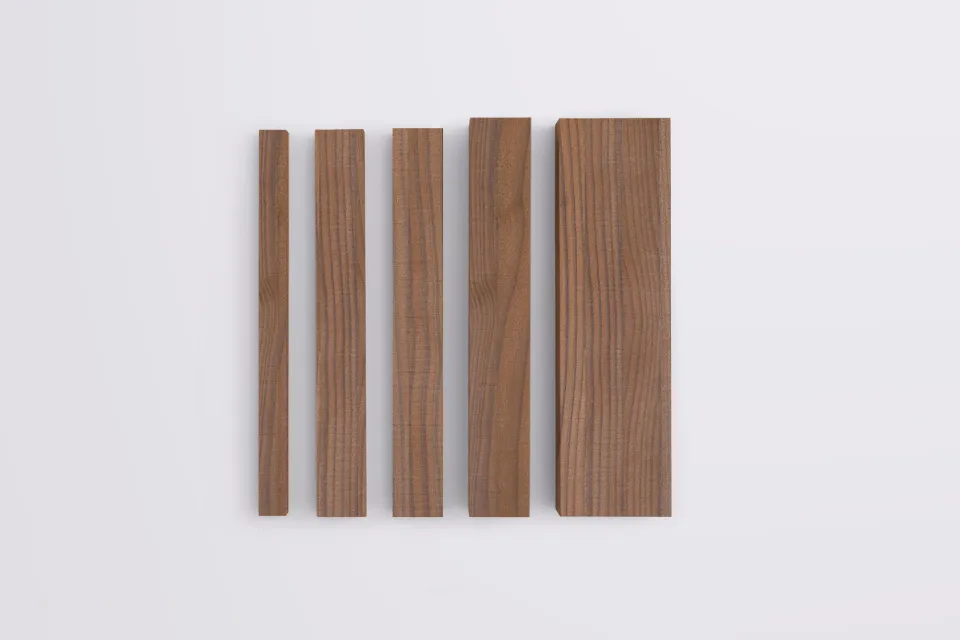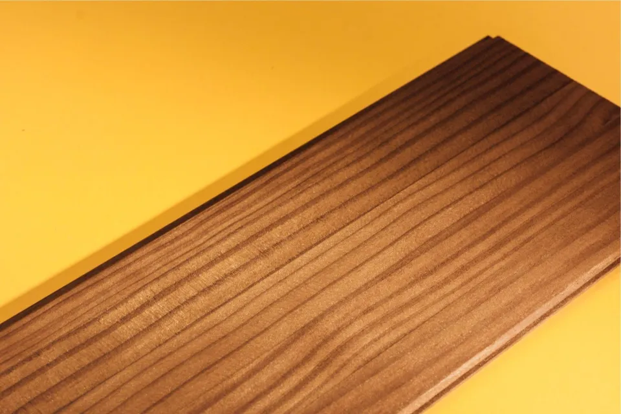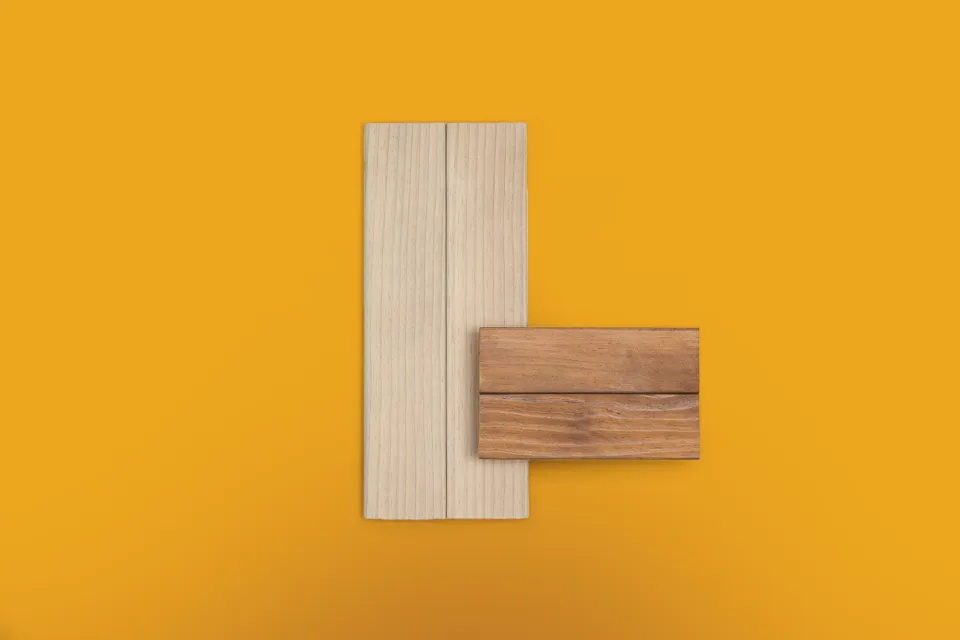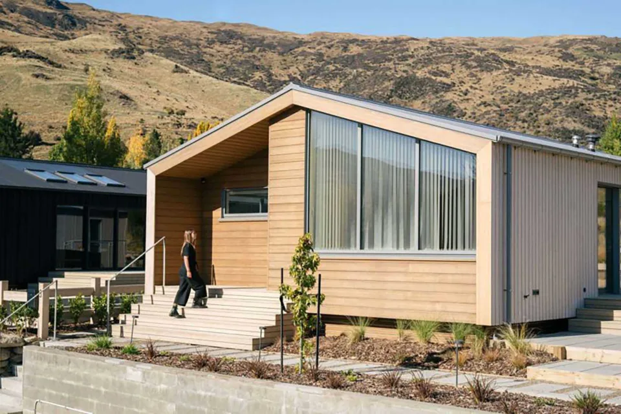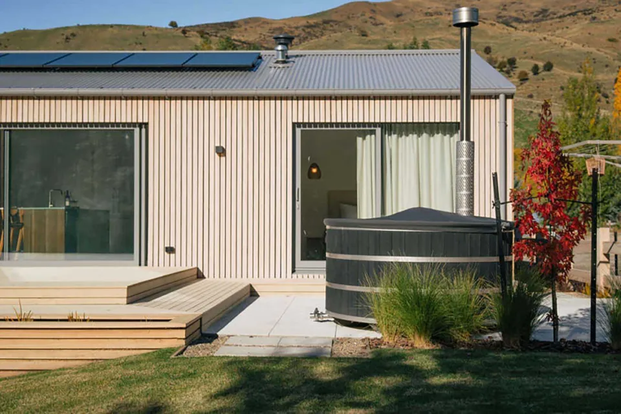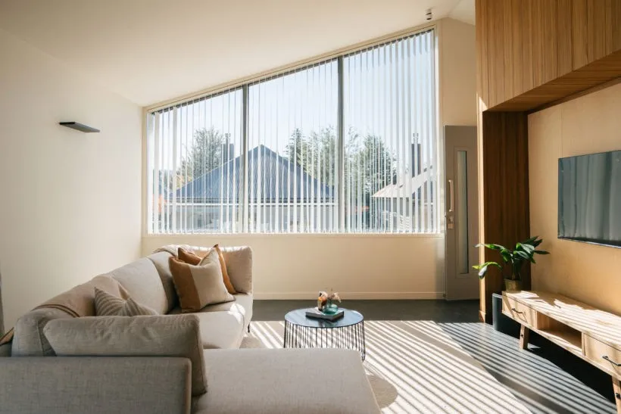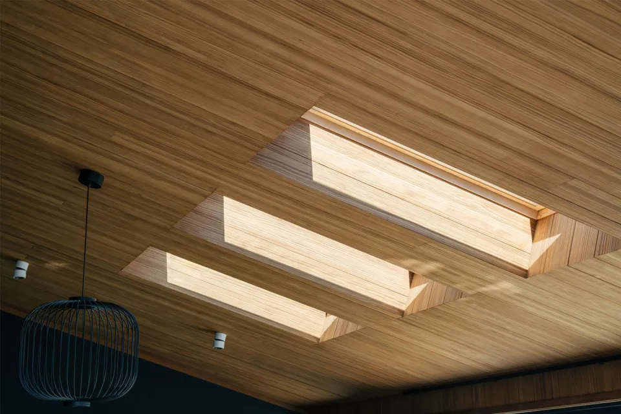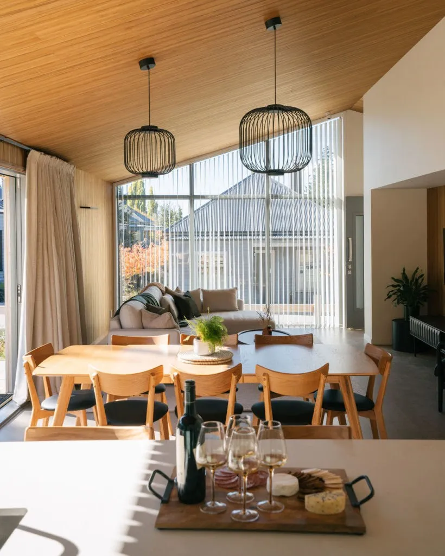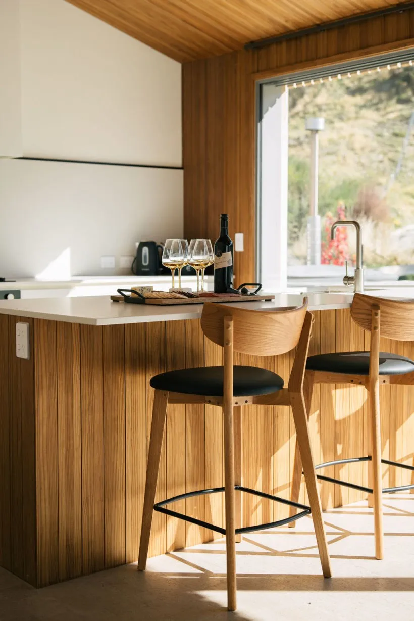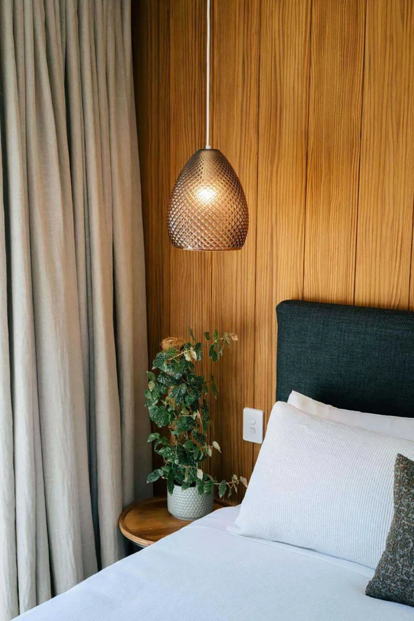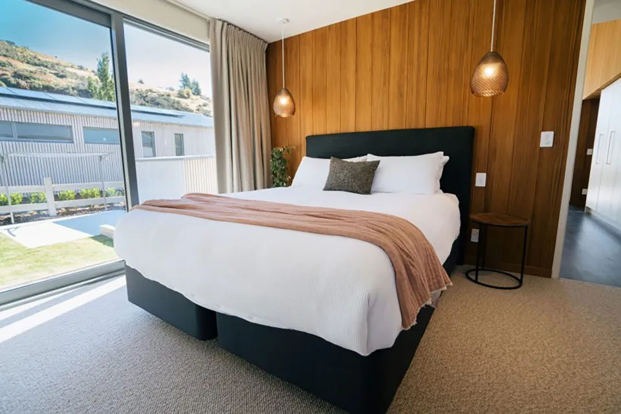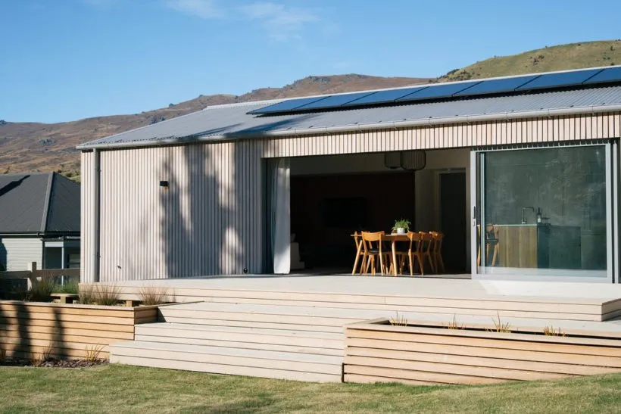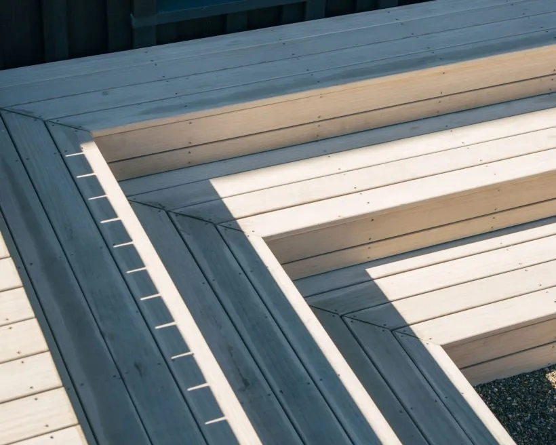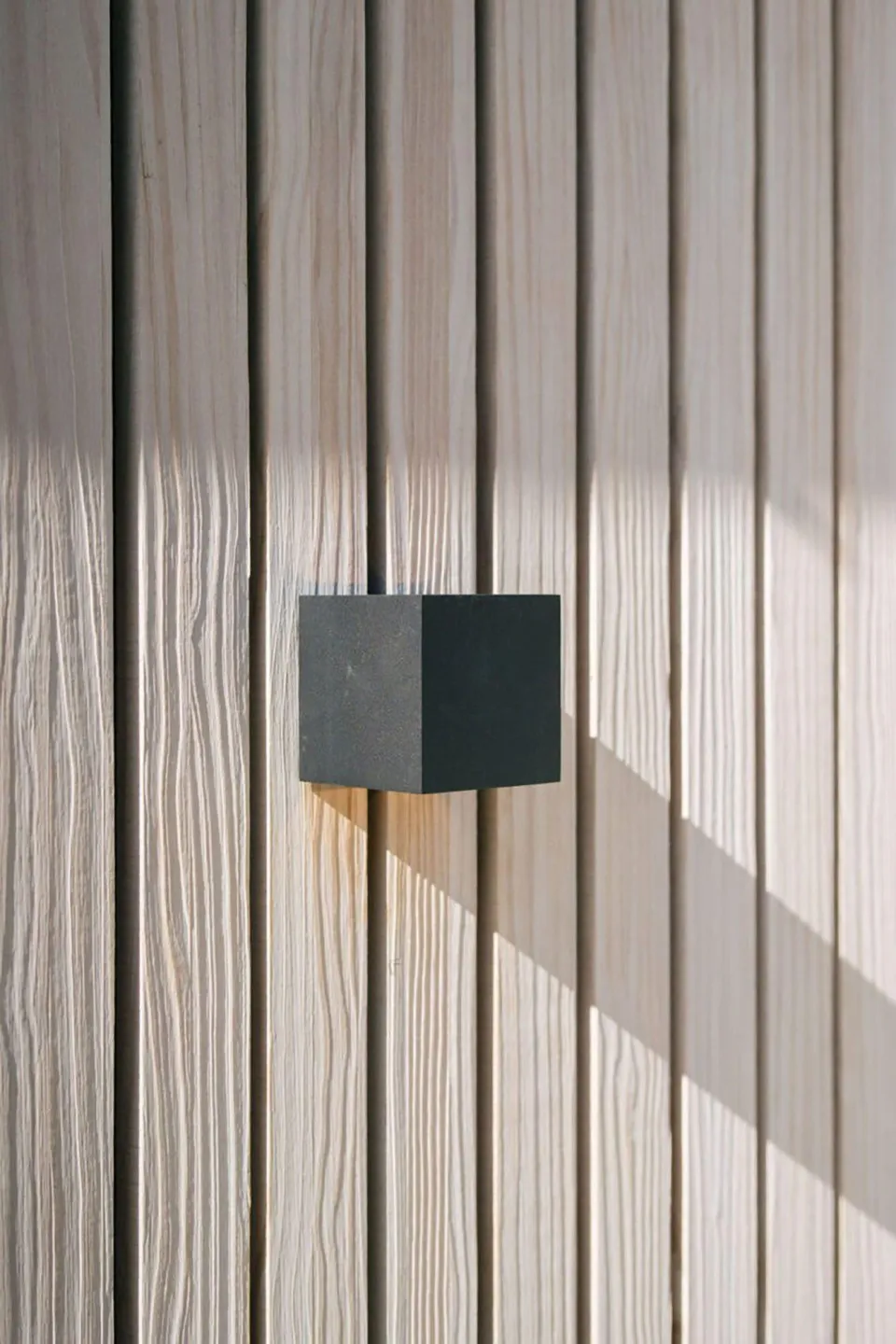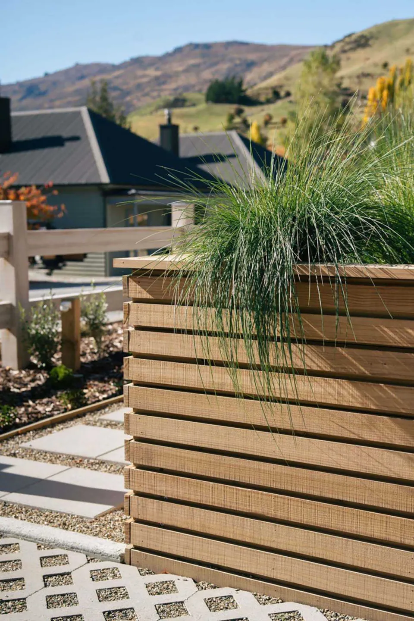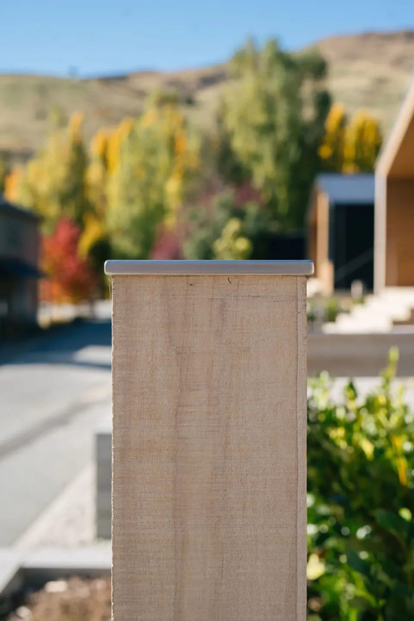-
About
-
Products
- By Timber Product
- Cladding
- Decking
- Screening
- Panelling
- View all
- By Application
- Exterior Cladding / Siding
- Exterior Rain Screen
- Interior Walls & Ceilings
- Soffits
- Screening, Fins & Battens
- Windows, Doors & Joinery
- Posts & Beams
- Accessories
- Coatings
- Fixings
-
Resources
- By Resource Type
- Technical Data Sheets
- Guides & Manuals
- Technical Articles
- Profile Drawings
- View all
- How To
- How to Specify
- How to Install
- How to Maintain
- Projects
- Contact
Cardrona Alpine Eco Villas - Queenstown, New Zealand
Abodo has launched stage one of its Cardrona Alpine Village, with three energy efficient guest accommodation villas.
Project details
- Design
- First Light
- Build
- FLiP Healthy Homes
- Product
- Vulcan Cladding, Screening, Panelling and Joinery, and Sand Decking
- Photography credit
- Brad Willetts
- Completion date
- Early 2023
Stage one of the Abodo Cardrona Alpine Village encompasses three guest accommodation villas, designed to showcase Abodo’s timber products while delivering a high level of energy efficiency within a warm and cosy interior.
Joining two iconic neighbours - the Cardrona Hotel and Abodo Showcase Cabin - Abodo’s Cardrona Alpine Village provides accommodation for guests looking to soak up the valley atmosphere and enjoy the many activities it has to offer.
Additionally, with a range of Abodo timbers and finishes used inside
and out, these high performance villas also play the important role of
providing an in-situ experience of Abodo’s products, demonstrating their
robustness in a harsh alpine environment.
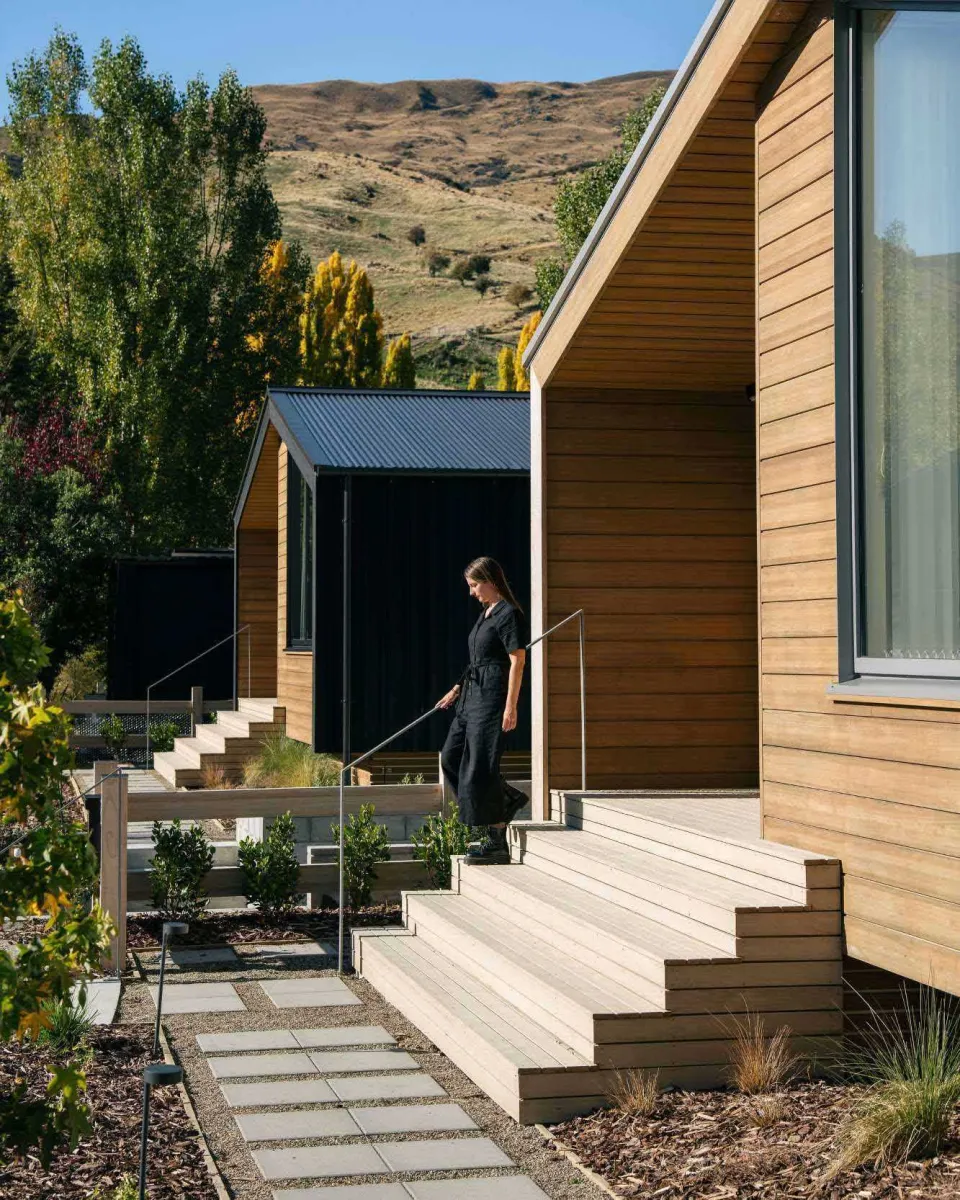
Designed by First Light Studio in collaboration with FLiP Healthy Homes, the three villas use a range of timbers and colour palettes to encapsulate the aesthetics and performance available with Abodo products.
To tie the three together and create a sense of consistency from the laneways at either side, the front of each villa features Abodo Vulcan horizontal secret-fix weatherboards (WB10 Profile 138x20mm), Bandsawn Finish in Protector - Natural).
The first villa down the lane, directly behind the Cabin, has a deep, dark look created using Abodo Vulcan shiplap weatherboards with Protector Nero on the exterior.
This moody theme is continued indoors with Vulcan Panelling (TG9 Profile), Brushed Finish in Protector Hybrid – Clear on the living room walls, along with black kitchen cabinets and dark toned cork flooring.
The other two have a sunnier look and feel, with the natural weathered look of Sioo:x on the two longer external faces merging nicely with the tussock grasses in the surrounding landscape.
As a bonus feature, the third villa boasts a stainless steel Stoked Spa clad in Abodo - a first for this local Wanaka-based company - providing a beautiful spot to warm up after a day on the slopes.
Inside, a variation of Abodo finishes in warm, natural tones helps to give character to the homes, explains First Light Studio designer Eli Nuttall.
“We have Vulcan tongue and groove board with a natural finish on it, but we are using it in a controlled manner in what is a fairly typical envelope to show an affordable way to use the products,” he says, indicating the timber lined wall in the living space of the middle unit. “We’re really testing the products in different ways and accentuating the qualities of them within the space.”
The Abodo panelled walls and ceilings in the living spaces are complemented by natural wool Bremworth carpeting and cork kitchen floors, both chosen for their eco credentials as well as for being non toxic and low VOC.
Creating healthy internal environments was a major factor in the design of the homes, and one that was also added to by a drive for energy efficiency.
First Light designed to a Homestar 7 standard with the project, using double framed stud walls with an air tightness layer through the centre and sheepswool insulation to achieve this, along with thermally broken double glazed windows, which are recessed beyond the thermal line to further their performance.
The result is a snug and cosy home in the winter and a well ventilated space in the summer, with plenty of natural light allowed through the ceiling-height living room windows and skylights.
For Abodo Founder, Daniel Gudsell, the villas are a source of pride.
“We’ll be using these spaces to entertain people from all over the world. We’ve got a study tour coming from Denmark and spending a week in two of these houses to go and visit New Zealand architecture and learn more about the product as well as experience it,” he says. “The villas are of a really high quality with great performance from the thermal envelope. They are humble yet very functional and well designed.”
Further, the homes were built for around $3500/sqm, proving low budget housing is possible in New Zealand’s most expensive construction location. Local experts indicated a minimum budget of $5000-6000/sqm would be required to complete the builds.
In order to build these homes in what is often a difficult to access valley, they were prefabricated in Christchurch and transported on trucks overnight. Once on site, the buildings were nestled onto their site through a rail system to avoid the need for cranes.
The first three of twelve planned villas, this is soon to be an enclave of visitor accommodation with a difference in one of the country’s most scenic valleys. To book a stay and experience them for yourself, see the listings below:
Awards:
- Finalist Best Design Award 2023 – Spatial, Residential Category
Products
See more about the products that have been used on this project.
